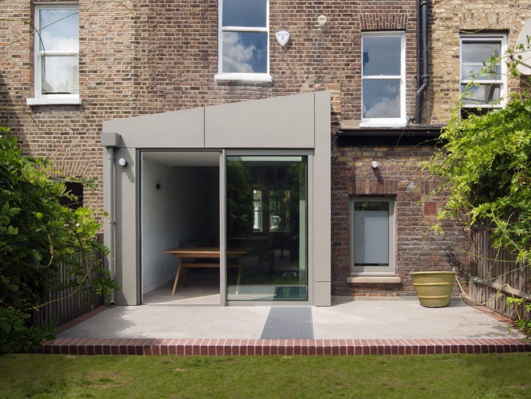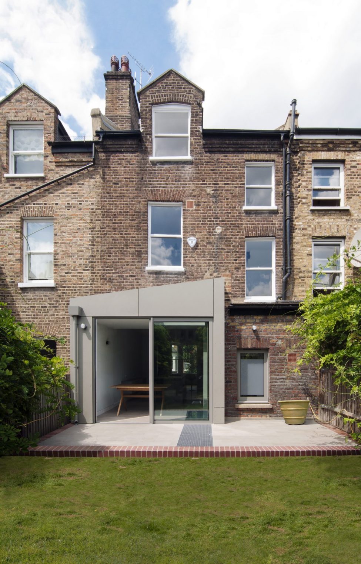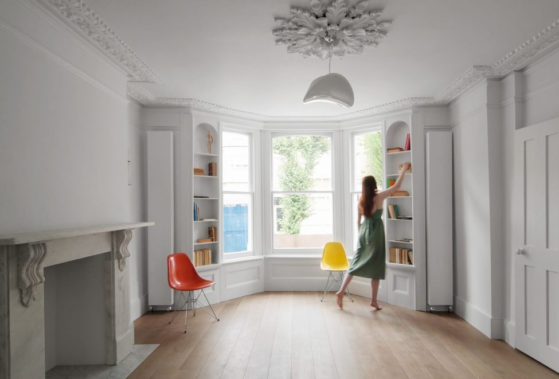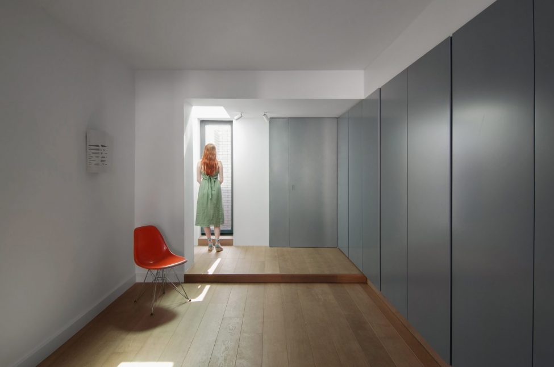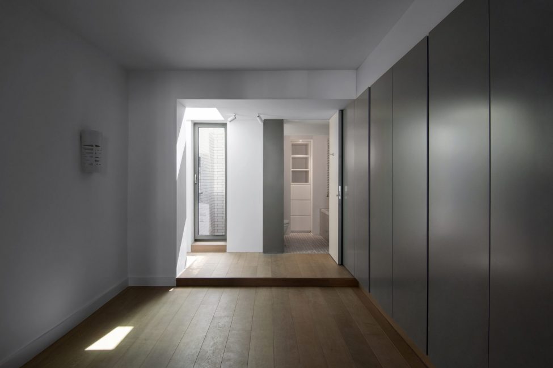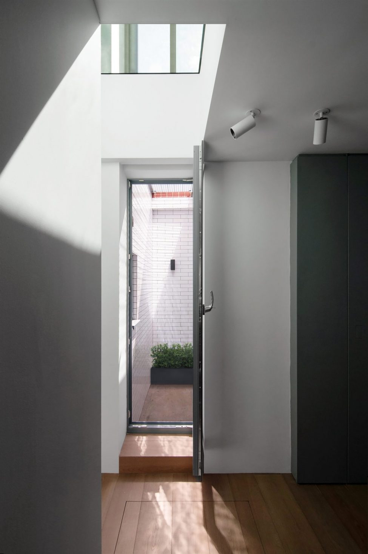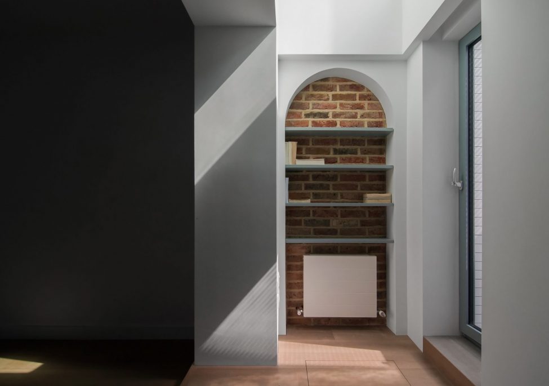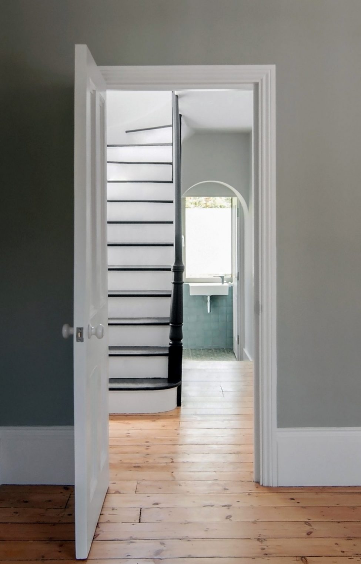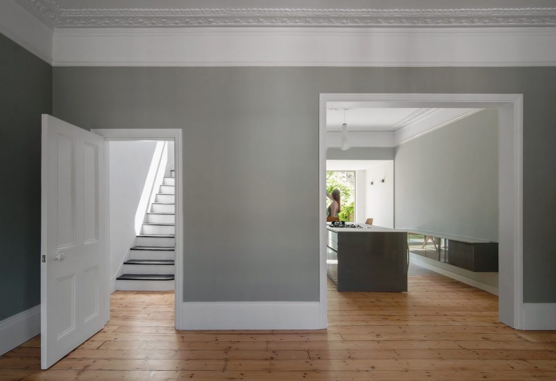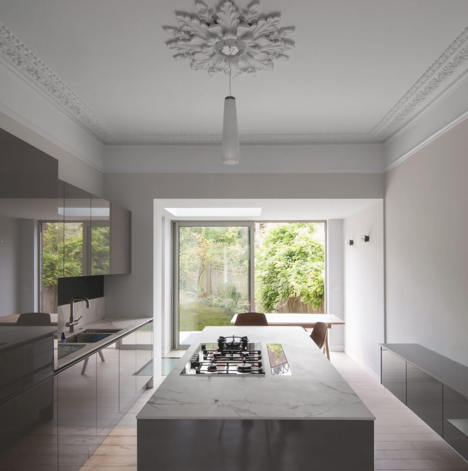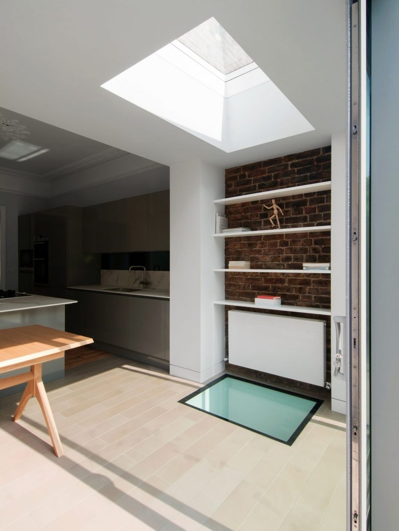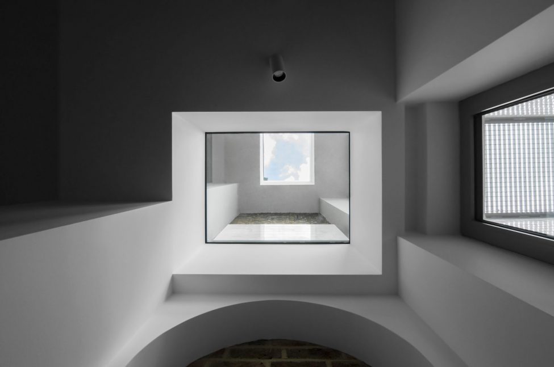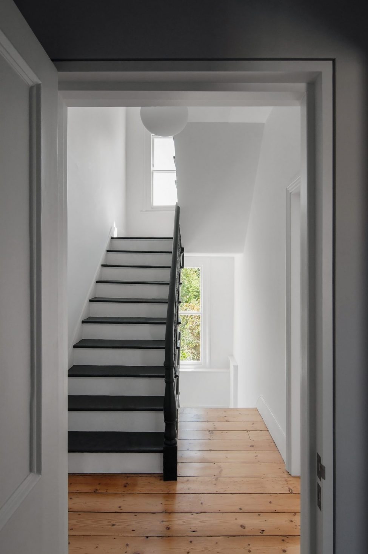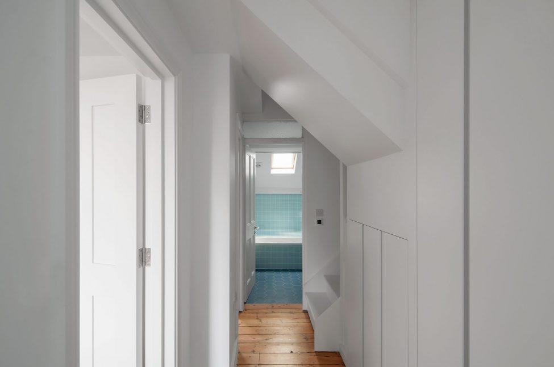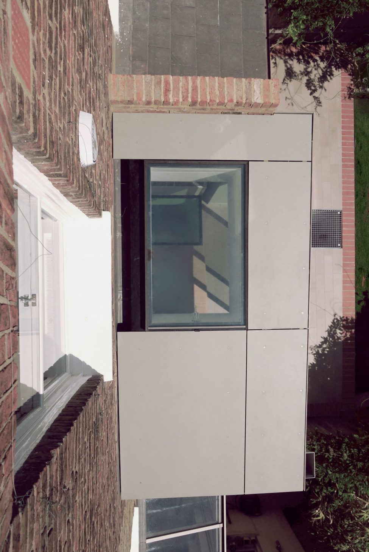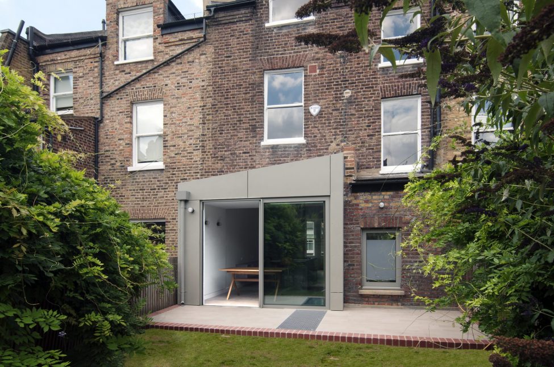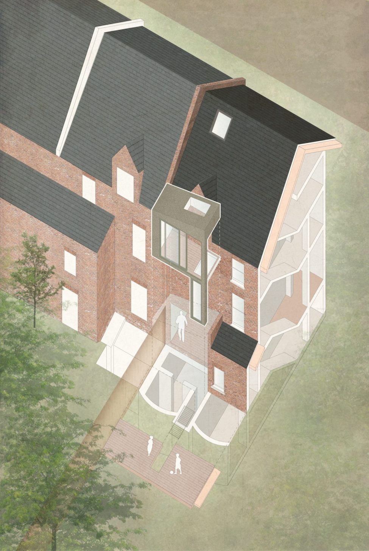House on the Hill, Hampstead, London
Client: Private
Photographer: Emanuelis Stasaitis and SPA
Engineer: Ling Engineering
Contractor: Amirilan
QS: AJ Oaks & Partners
Our clients purchased a freehold of two flats in a Victorian terraced house near Hampstead Heath and asked SPA to re-combine them into a comfortable family home. Beset by damp, shrinkage and some questionable twentieth century additions, the house took a great deal of loving restoration. Original Victorian features were brought back to life and new contemporary design touches were added to the mix.
The house is set into the side of Parliament Hill. This gave the clients an opportunity to create two floors of public space: the lower ground floor for children and guests and the upper ground floor for adults. SPA tidied up the old cluttered underground rooms at the rear of the house and added a small but sharp modern extension.
At the lower ground floor, the front room is restored and its white-washed original features. This is in contrast to the back room, seen past the set of reclaimed sliding doors. Nothing original remained here to restore. Instead, a restrained contemporary theme now provides the answer to the many a practical need – the generous built-in storage, the hidden bathroom and the shrewd slice of daylight bouncing-off the new glazed walls carved out of an old coal shoot.
Sliced through the miniature rear garden extension is a passageway for daylight to illuminate the lowest part of the house directly beneath. Light bursts down internally through the walk-on glass and externally through the fully tiled lightwell to the lower ground floor.
Bedrooms and bathrooms occupy the two top-most floors and the attic. They are fitted with simple whitewashed walls and joinery and an occasional burst of colour from the bathroom tiles.


