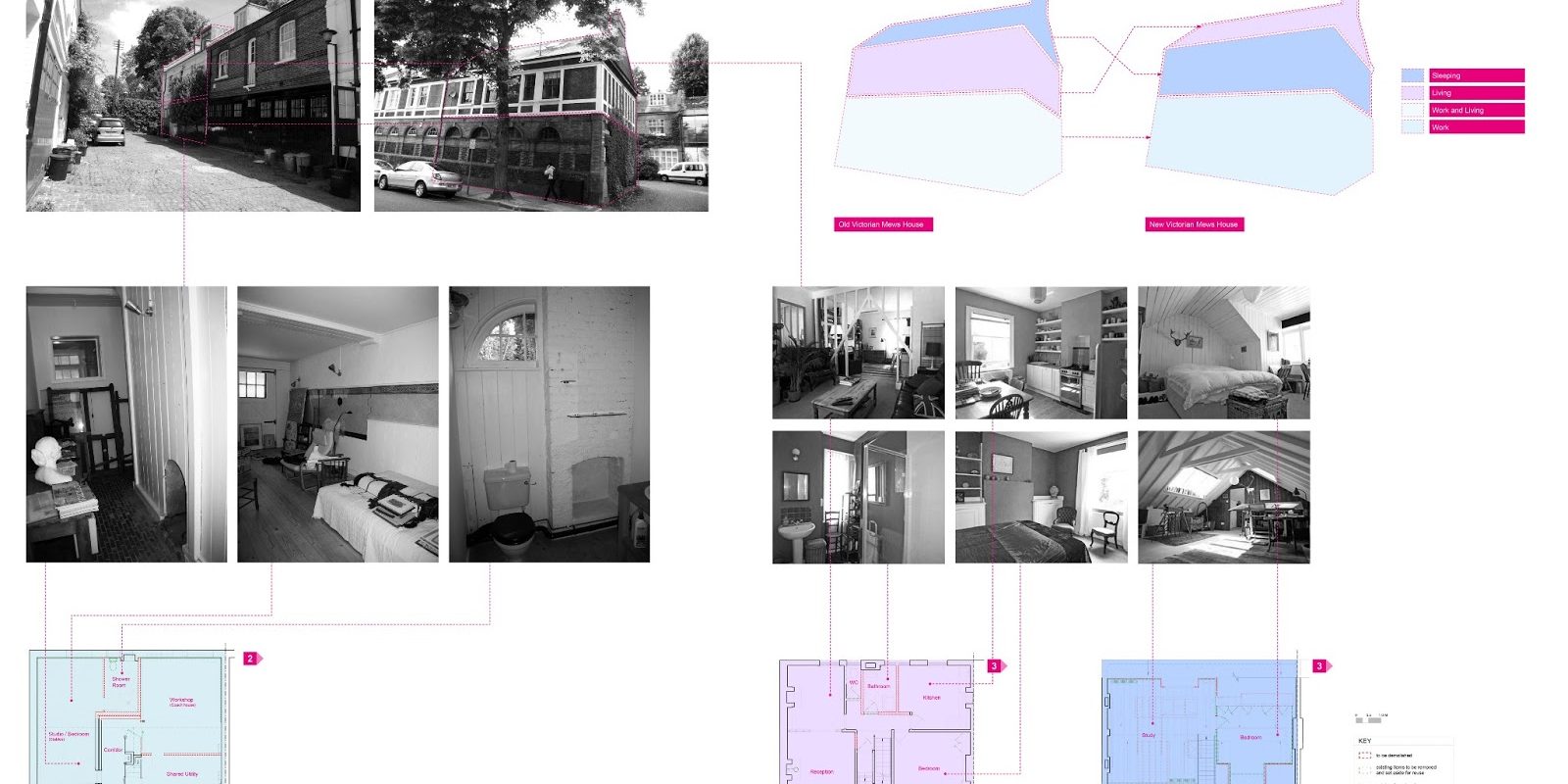We have recently completed the two phase retrofit of a Victorian mews house in Belsize Park, London, transforming it into a live-work environment. We had two main objectives for this project:
1. To raise the quality of accommodation by referring to the original spatial arrangement –workspace on the ground floor, sleeping and bathing quarters above and well-wrapped living/eating/cooking on top.
2. To significantly reduce the building’s carbon footprint by “Wrapping up Warm”, ventilating, and generally following the Code for Sustainable Homes, Level 4, along with reclaiming existing items from site – such as timber paneled doors, painted SW boarding, heating elements, etc.
The design and construction process was presented during the London Festival of Architecture 2012.
LINK to featured project on polescukarchitects.com
LINK to featured project on polescukarchitects.com







About how big are the gaps between the studs in the walls of homes? (ex:16"-24"?) &what are the sizes of studs
Local Handyman Services
It is roughly about 400mm.