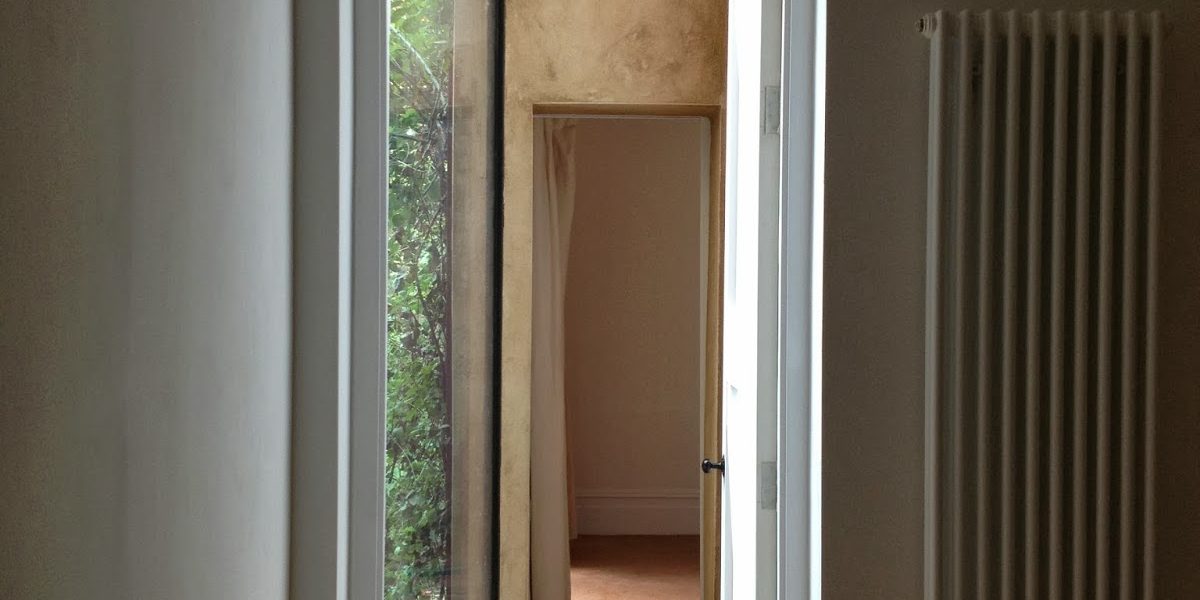Belsize Park
Each building is a unique system of enclosed spaces and the connections between them. In our projects we consider them both equally important. One such example was our smallest project to date – a glazed gap that links the main Victorian house in a conservation area with a small garden room of a later date.
The delicate new element was made in structural glass to blend in the surrounding environment as quietly as possible. While connecting two rooms, it brings additional light to both spaces as well as opens new unexpected views to the garden. It was a small scale task but nevertheless full of fine details which at this sort of scale made it challenging for all involved.
The materials used were structural glass, self-pigmented render and cork flooring in combination with exposed brick walls.
| View from the main house |
| Unexpected view to the garden |
| Glazed gap links the main house with a small garden room |
| Connection detail |
 |
| Natural materials: self-pigmented render, exposed brick walls and timber |


