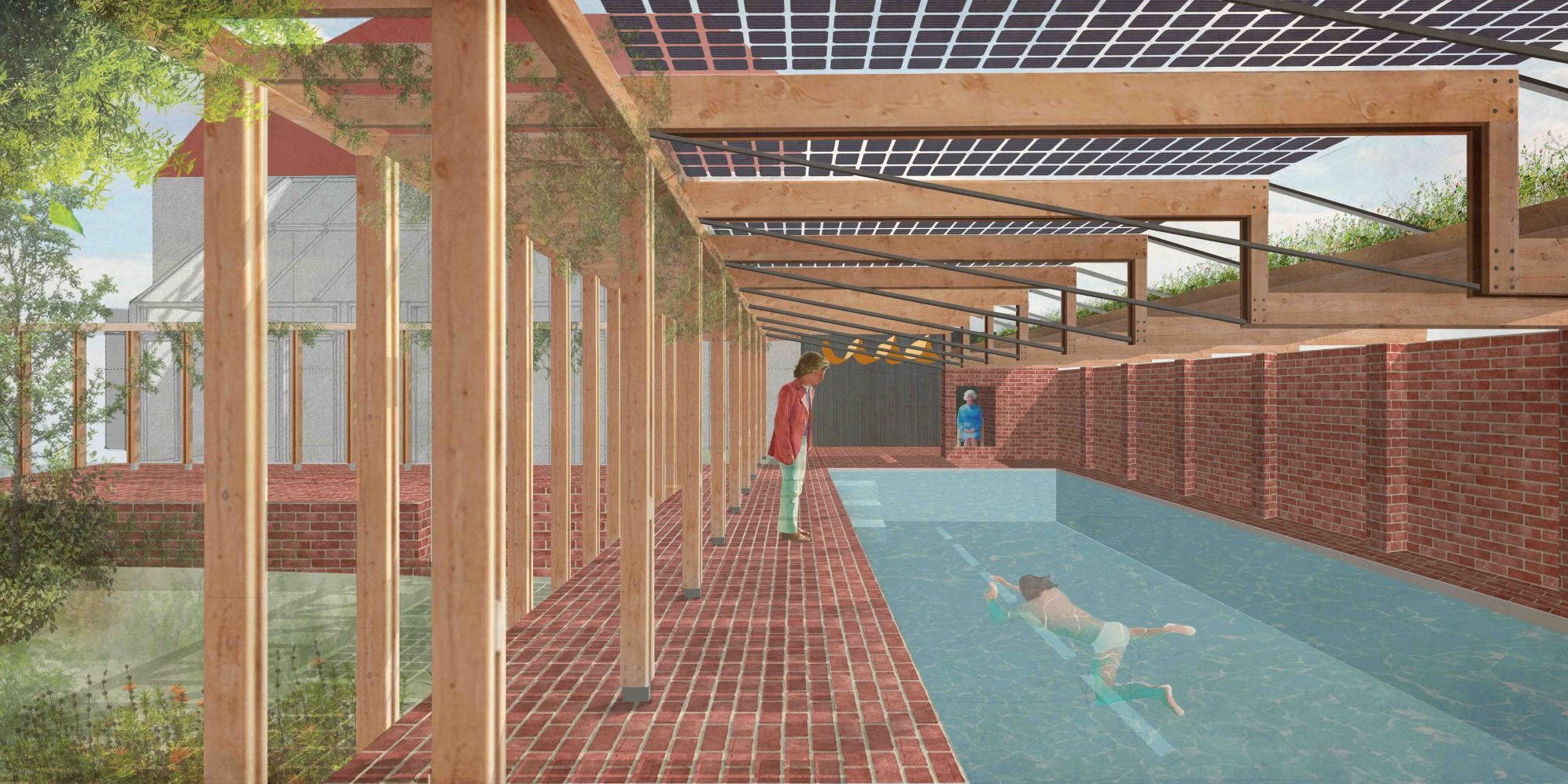Sanya Polescuk Architects has received planning consent from Haringey Council, in record time, for an energy generating pool canopy
Our Clients briefed SPA to find an innovative way to replace a plastic pool cover, utilising a limited amount of money. Replacing the pool structure sparked a conversation about the way the original sturdy Arts & Crafts House could be viewed, together with its various later accretions. A timber pergola structure has been incorporated into the pool canopy support and wraps around the rear of the house, forming a hook for the clients’ gardening ambitions and softening the impact of the overpowering glazed conservatory built in the ’80s. The whole composition is supported on a solid plinth of brick, both to reinforce the strong horizontal band of the pergola; and to frame the garden.
Together with the engineering, energy and cost consultants, SPA stretched the budget by eschewing a full enclosure in favour of a low-tech, heat and power generating construction which not only deals with the needs of the pool but also helps feed the house. A combination of an insulating pool cover to prevent heat losses and a rain canopy to collect solar-heated water and electricity, supplemented by ground source heat pump to maximise the sustainable theme of the construction.
Structurally, the canopy will be built from everyday materials, brick, softwood and glass panels. It can be assembled, meccano-like, by a small construction team. Split into two levels to let the sun filter through, the lower level supports a wildflower garden, framed by the upper, energy generating level.
Architecture: Sanya Polescuk Architects
Structural Engineering: Price & Myers
Sustainability Consultant: Enhabit
Quantity Surveyors: A.J.Oakes & Partners
Clients: Private
Budget: £170K


