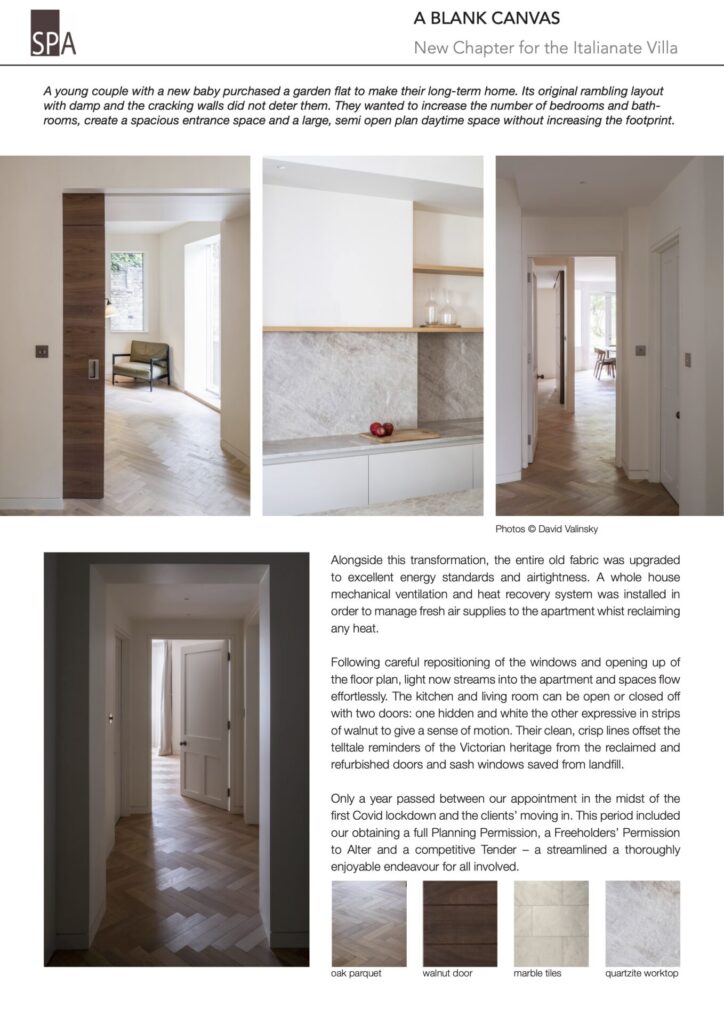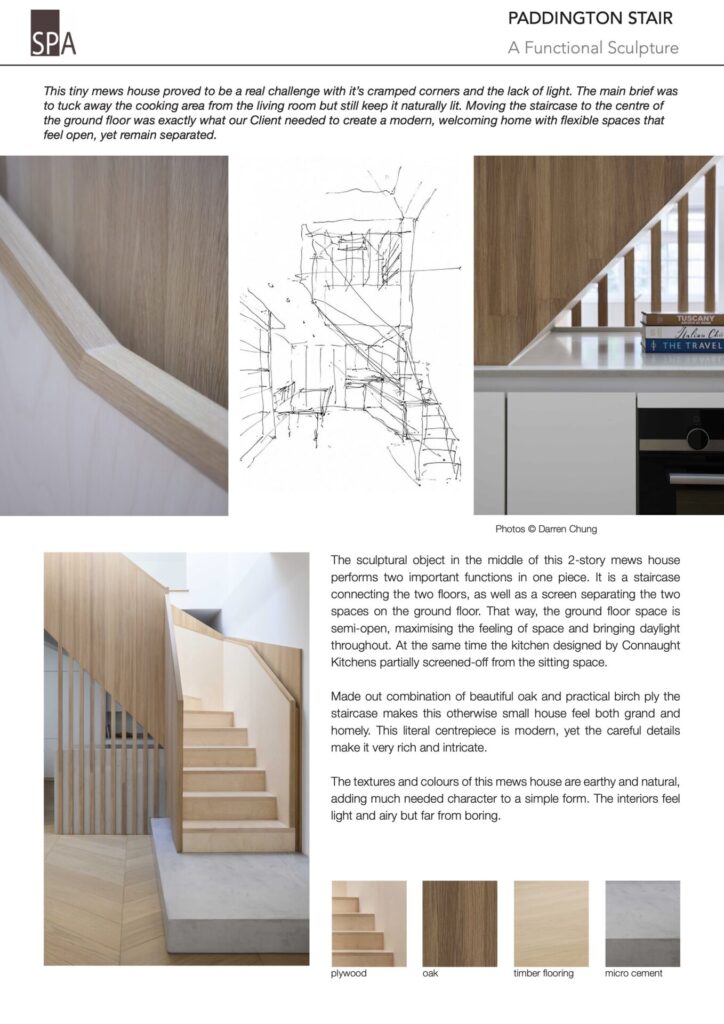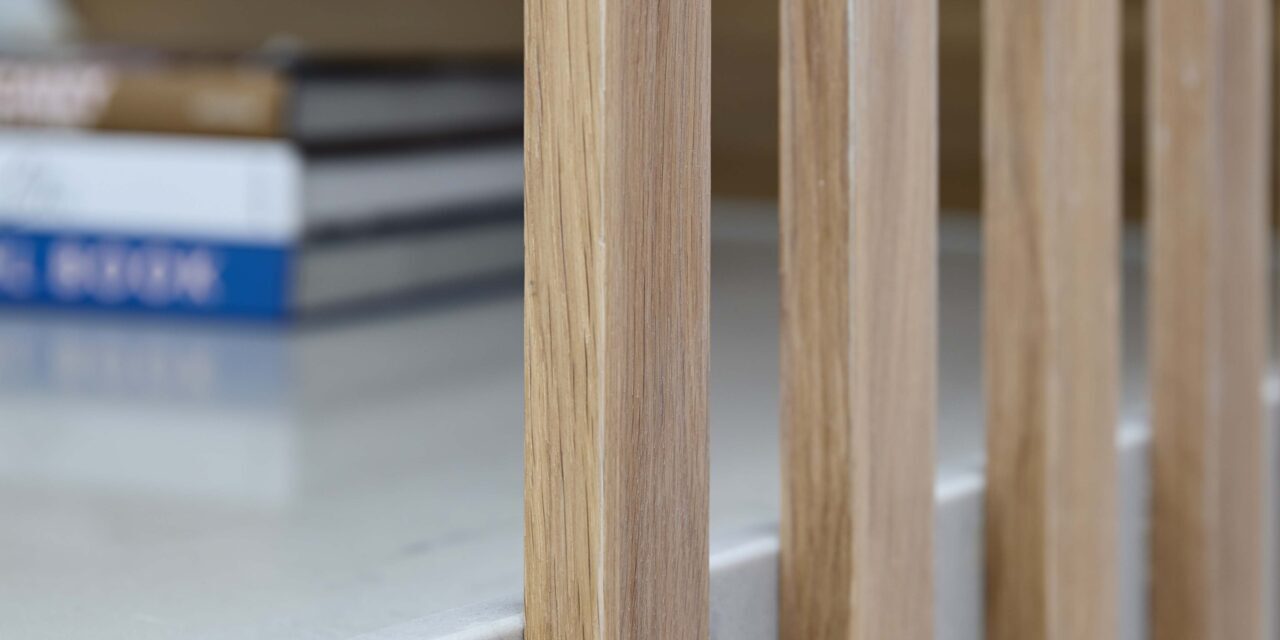As nights draw in and we retreat indoors earlier and earlier every day, we look back over 3 years at the completion of this warm, light and calm, reconfigured and retrofitted apartment.
It replaced the previously long and narrow lower ground flat of multiple dark and damp infested rooms. Our choice of limited palette of new natural materials with their inherent texture and colour, and limited number of partition walls combined with the carefully placed new windows alongside the reclaimed doors and windows enables flexible use, either as open plan or closed rooms while channelling daylight into the deepest corners of its footprint.

This sculptural staircase in the middle of the small two story mews house performs two pivotal functions: it connects the two floors and it shields the practical from the idealistic. A limited amount of daylight enters through the mews-facing windows but augmented by the additional skylight and the winding staircase creates a bright and warm space throughout. One of our smallest projects, completed over three years ago and we remember it fondly



