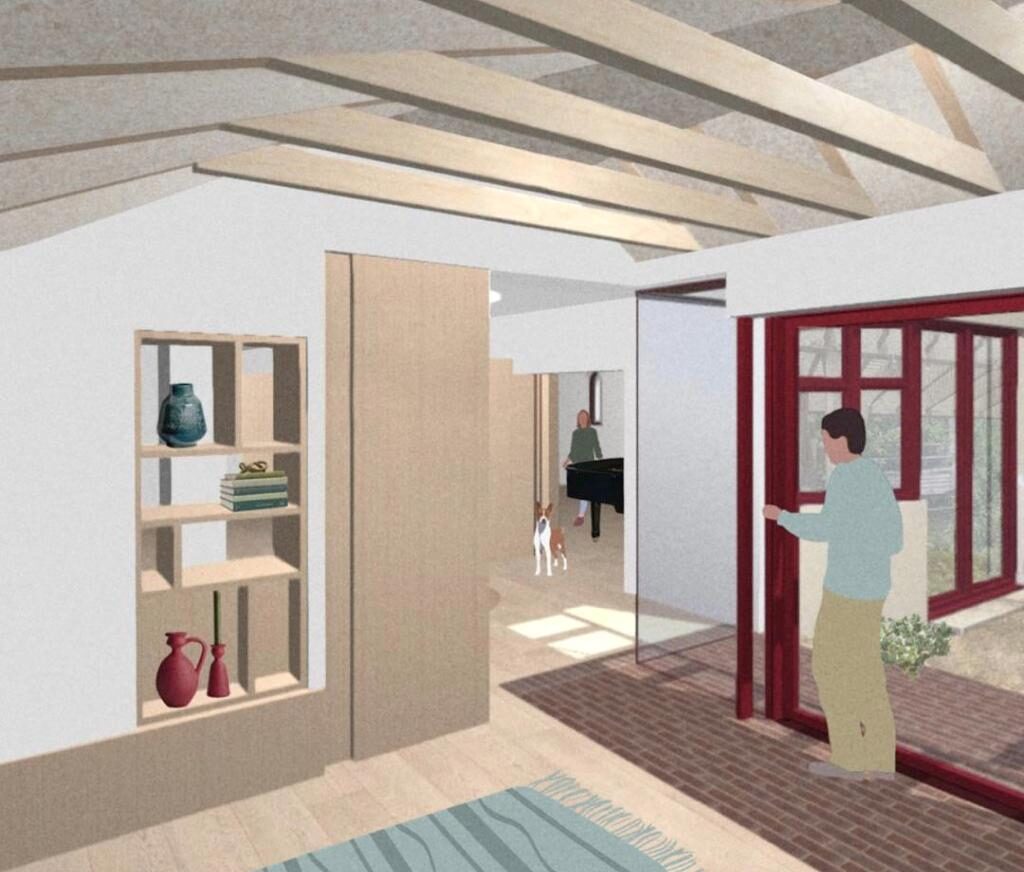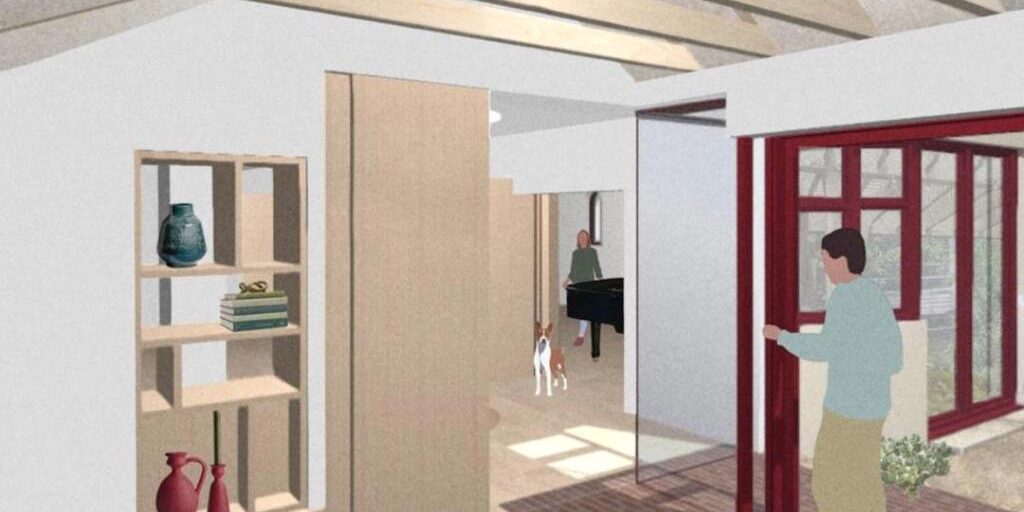After fifteen months of careful detailed design we remodelled, retrofitted and completely rid of fossil fuel this detached house in Barnes. The early PHPP modelling highlighted the need to design out possibilities of overheating while encouraging both light and air movement throughout. We responded by interconnecting the new and old spaces, using natural materials of inherent colour and low embodied carbon such as timber, cork, timber particles insulation, lime plaster. There is only a spearing reliance on steel and aluminium cladding at windows which is highlighted by the contrasting colour.
Reusing the existing footings and designing openings which can be bridged by glue-lams instead of steel beams meant no need for concrete.



