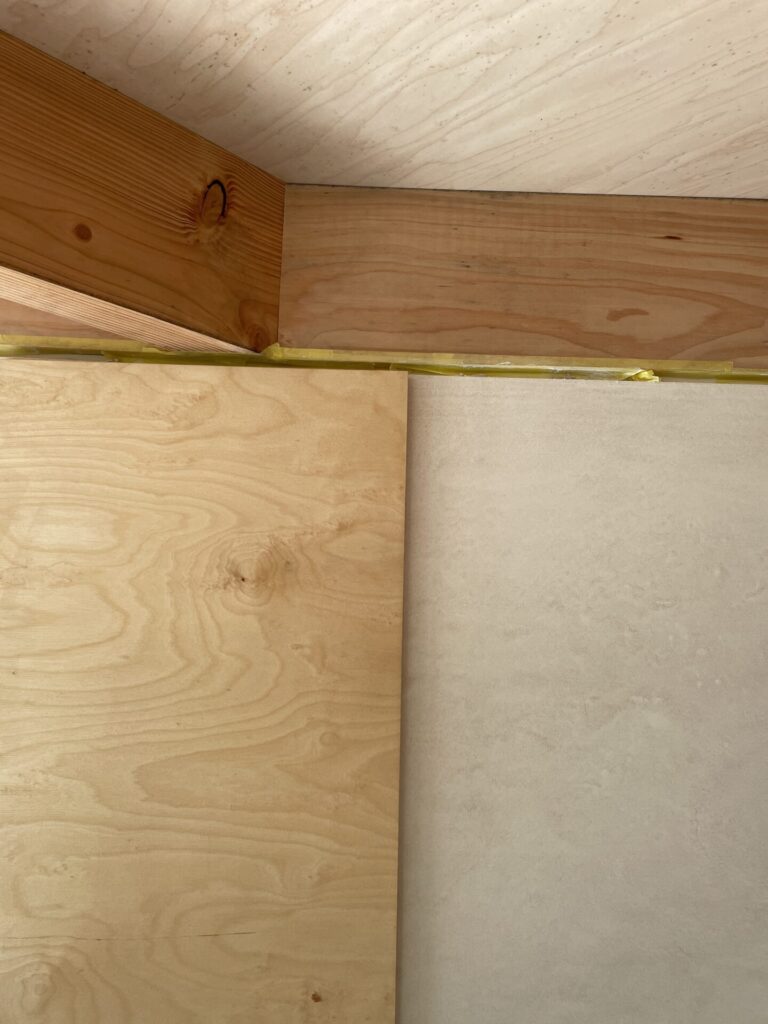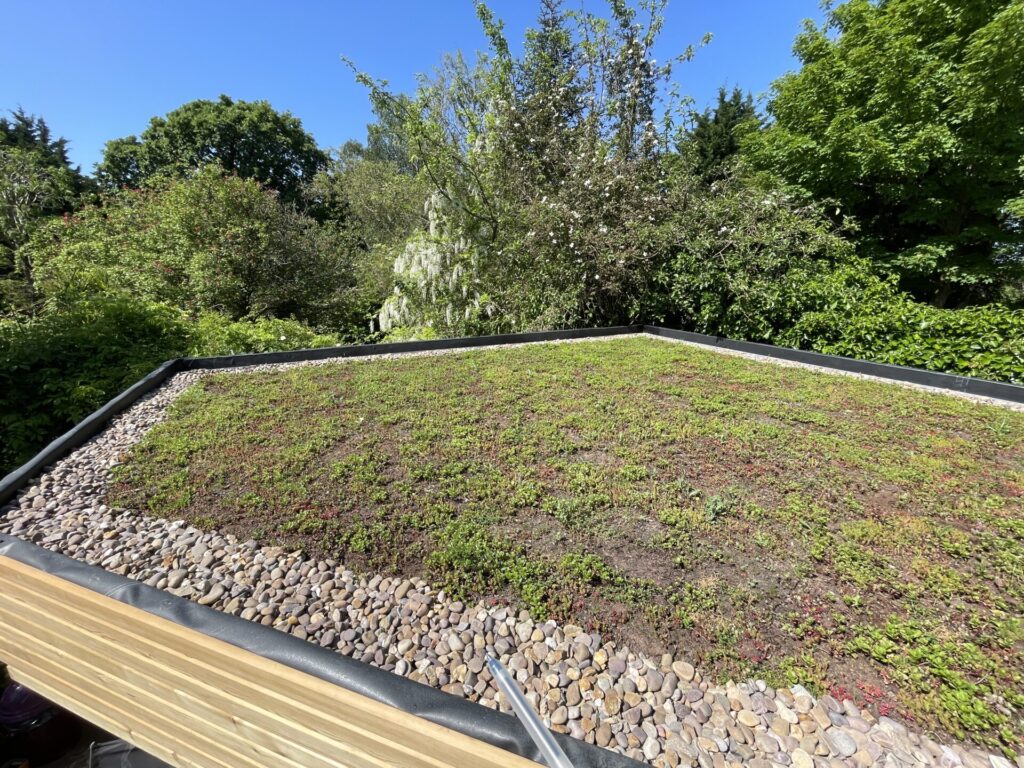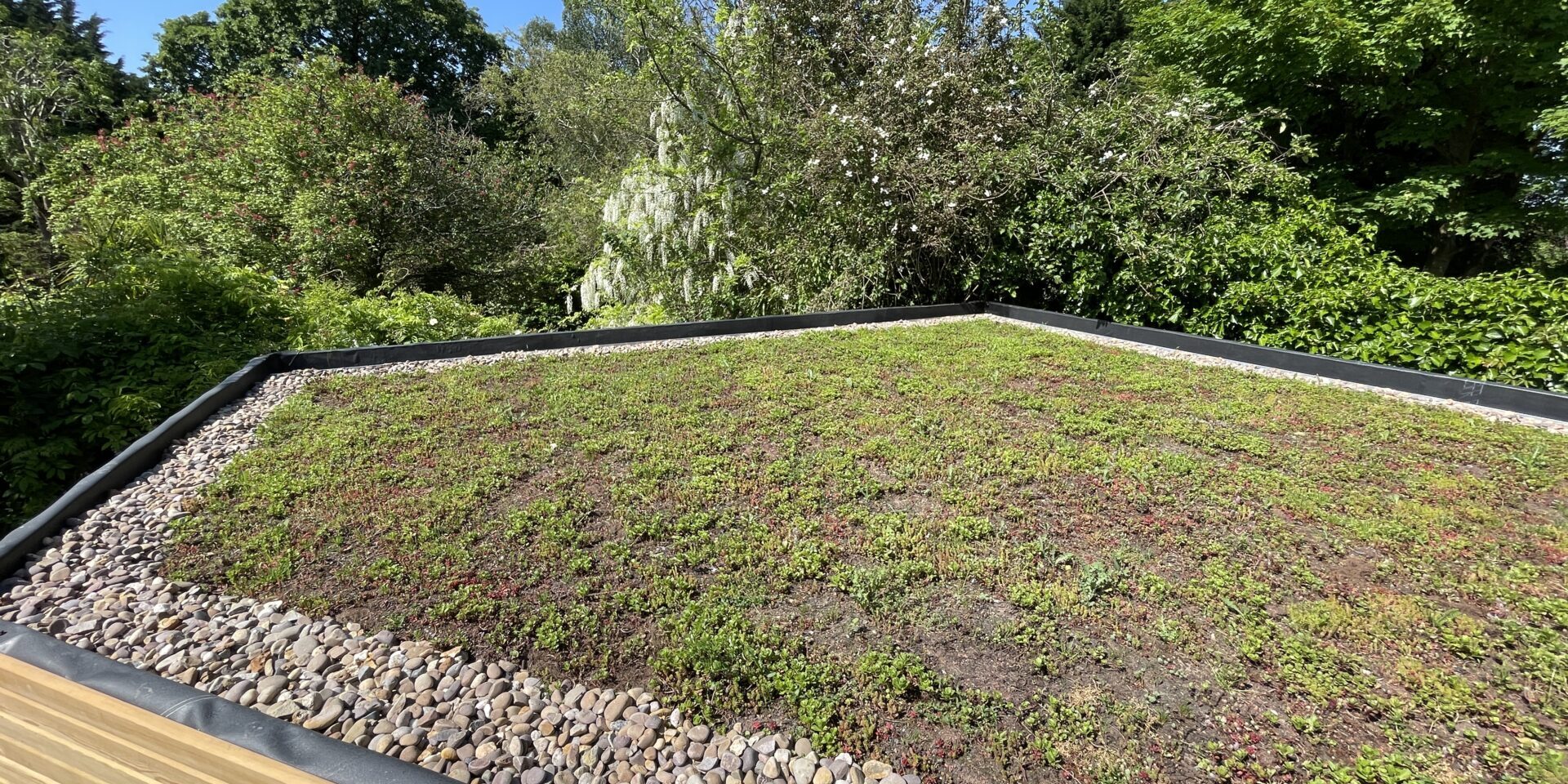Yesterday’s site visit to inspect the beautifully juxtaposed materials and details of a garden pavilion in the curtilage of Grade ll listed house. Inside Douglas fir roof joists, plywood ceiling, lime render and ply joinery, outside green roof and larch cladding.




