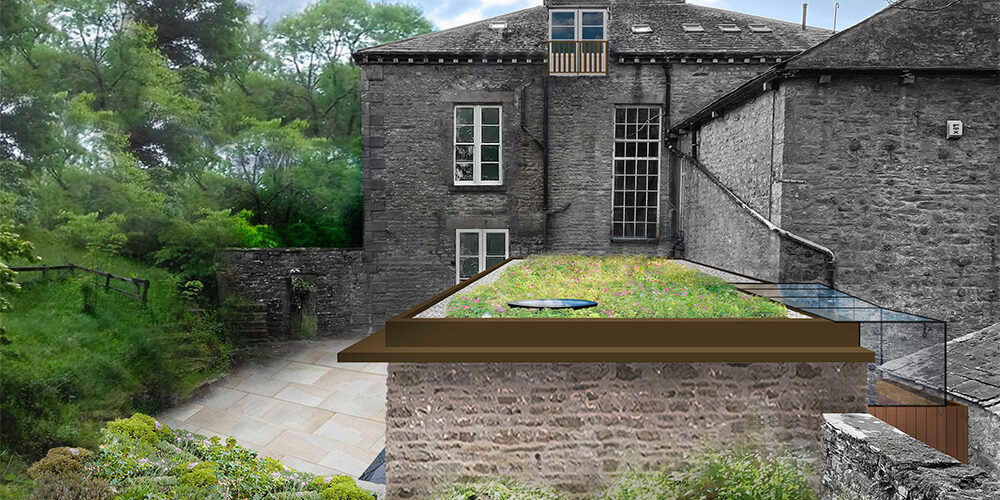Whernside Manor is Grade ll Listed House in North Yorkshire. SPA won the Planning and Listed Building consent for its re-design and deep retrofit three years ago.
The conservation officer was particularly distrustful of the many elements of retrofit that were proposed, especially:
– MVHR,
– internal wall insulation (IWI),
– double-glazing
It helped alerting the officer to the case-study of the Grade I Listed hall of residence at Trinity College, Cambridge by 5th Studio Architects where these retrofit methods had been tried and tested previously.
At Whernside, the holistic, low carbon approach to retrofit which extended to the elements of new design, meant not only low operational but also low embodied carbon was achieved. The timber-particled insulation and lime plaster formed the IWI in the historic building and timber timber structure, lime plaster and recycled local stone were specified in the creation of the new.
Work on site started with the removal of the large blocky extension that turned the house into the local Scouts’ centre in 1970s. Although designed at the time as a temporary facility, the extension remained in place for nearly 50 years due to the turbulent ownership and repeated changes of the building’s uses class. The incremental improvements of the historic fabric and the addition of the new design, returned the building to its original use, restored and equipped it with new elements for generations to come.


