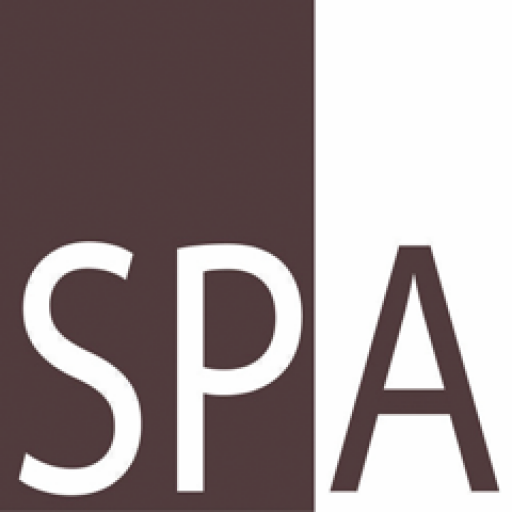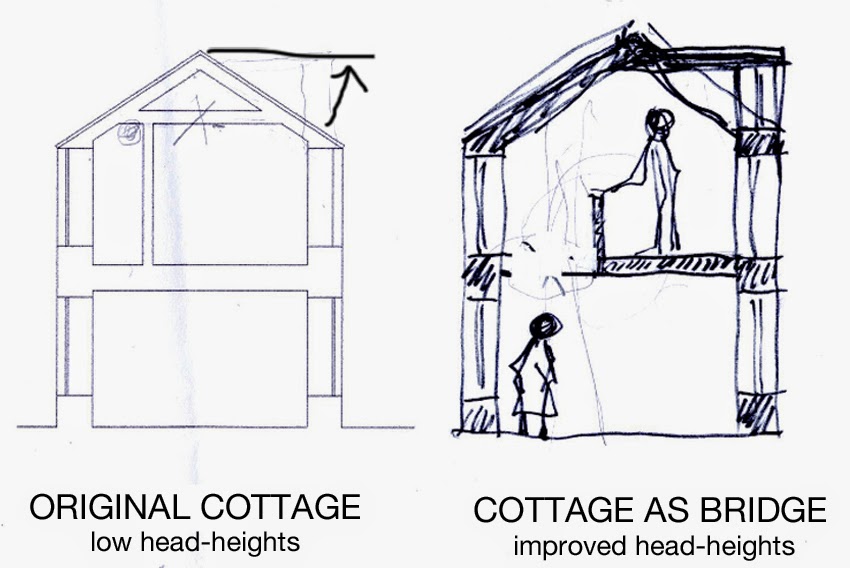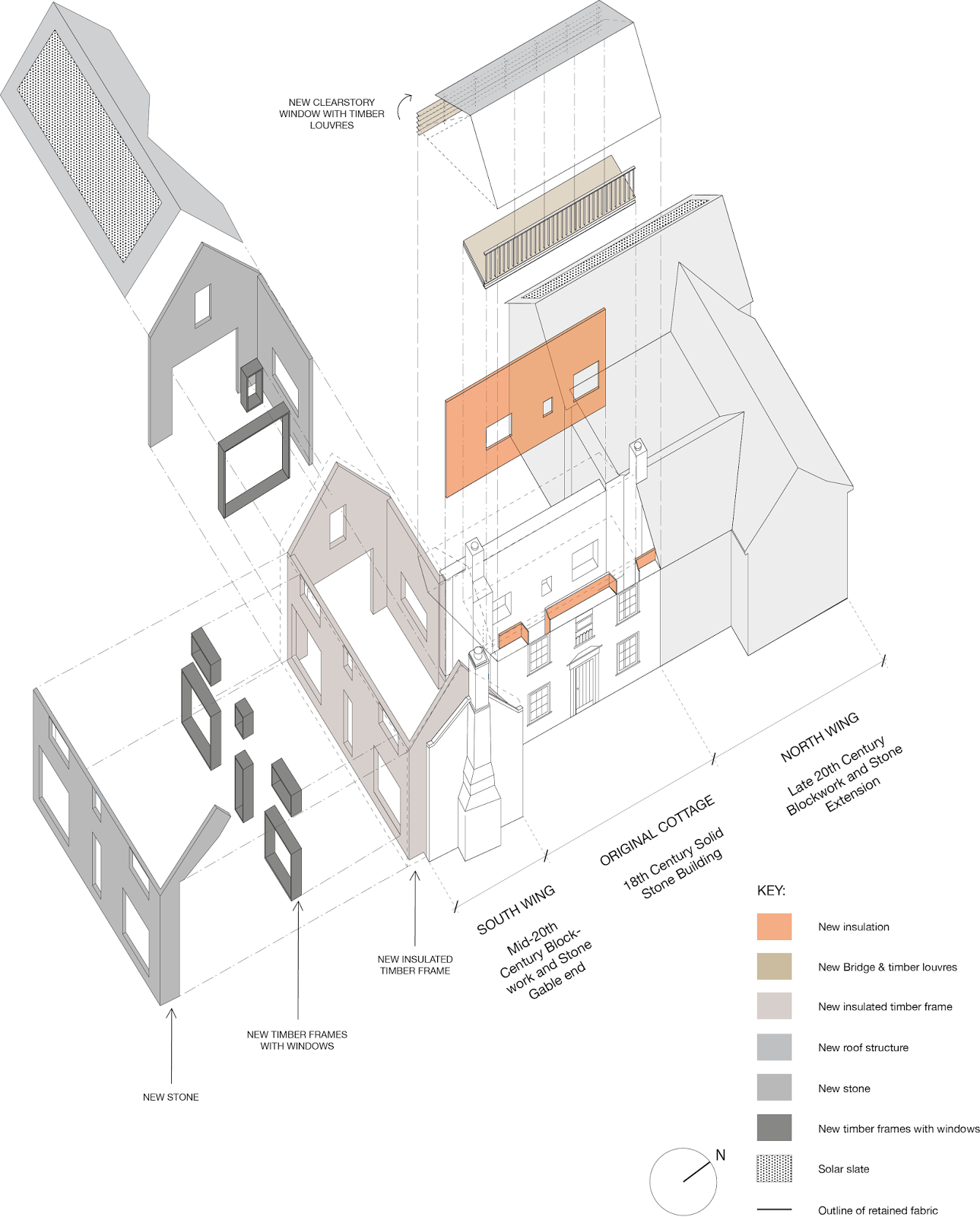As the last of the workers leave the construction site in Dorset, SPA has started reflecting on the project’s development – e.g. what our goals were and how we achieved them. It is early days in our analysis, but as we flip through the project’s ‘archives’ it has been fun to see how our original concepts developed from our initial sketches and models have been realized in the house we see standing today.
Our main goal was to always retain the notion of a 17th century stone vernacular building, but bring it up to the standards of a contemporary family home. We used existing materials wherever possible (timber, stone, slate, wood insulation) and introduced new ones sparingly (PIR insulation, steel). Spatially, one big obstacle was was the limited head-height in the original cottage, which we resolved by ‘hinging’ open the west-facing roof upwards and converting the central cottage into a bridge between the more contemporary wings.
These are just a few examples of our aims have been seen through to the end, and we look forward to going through more of our our initial sketches and models that lead us to this new completed home.
View the project’s on site chronology here (then scroll down).
More to come!




