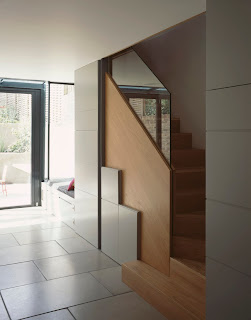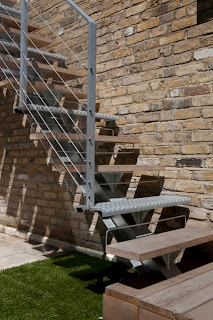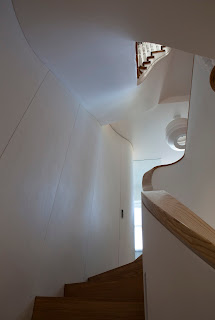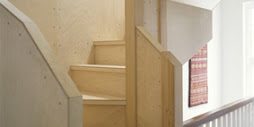To SPA, a staircase is not just a means of getting from one floor to another; stairs are not seen as a pesky tripping hazard either. SPA are passionate about adding movement to all their buildings and stairs are an effective and practical way of doing this. From stairs which look almost like an origami sculpture to stairs integrating original and new sections, SPA always looks to create staircases which are imaginative and add something special to the logic and character of the building, both in its design and its placement.
 |
| Folded plywood stair |
 |
| Folded plywood stair |
 |
| Solid Oak stair with storage below |
 |
| Solid oak stair with frameless glass balustrade and structural steel newel post |
 |
| New stair up to converted loft of mews house (formerly a hayloft). Note the preserved outline of the Victorian balustrade (white) to previous access of a alternating-half-tread stair. |
 |
| Oak stair spanning between party wall and 3-1/2 storey structural timber stud wall, which is punctured with storage illuminate display niches |
 |
| Solid cedar treads cantilevering off a single galvanised steel stringer. Galvanised steel handrail is spot welded to alternating folded steel treads. |
 |
| Secret stair with ample storage behind a curtain of full height pivoting doors. |
 |
| Sinuous stair with balustrade capped with steamed ash and curved plywood wall paneling. Wall paneling with coats storage behind. |
 |
| Suspended storage concealed over 1/2-landing (behind painted vertical timber wall paneling) |




really very beautiful work.I’ve always been very interested in architecture so appreciate the work that goes into the planning to make somewhere functional but attractive at the same time.
thank you Ali!