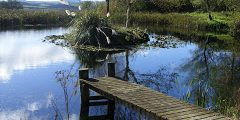SPA has just obtained a planning permission for Ebenezer Cottage in Dorset, our first project in the depths of the English countryside.
We remain focused on delicate extensions and the preservation of original fabric while incorporating modern needs.
Ebenezer is a detached, stone built dwelling. It has a southerly aspect and is set in a large landscaped garden surrounded by countryside within a land holding of approximately 11 hectares.
Site at the close proximity to the sea
Located in an area of open countryside designated as an Area of Outstanding Natural Beauty, the building is isolated from other homes and occupies the higher sloping ground to the north of Beaminster. It is generally hidden from view other than at long distance and views obtained from an adjacent footpath.
Nearby lake and the countryside view
The property has been extended and modernised over time all the while retaining its original cottagey character.
The proposed extension retains the same siting as the part of the building it replaces. It is slightly larger but retains similar roof pitches, walling material, and roof and eave heights which are evident in other parts of the building.
The development also proposes the installation of solar slates to generate electricity. The stone from the demolished part of the building will be reused for building the new two storey wing. We are working closely with Price and Myers Engineers on developing a detailed strategy for reuse of stone in modern construction.
Proposed extension






Thank you for taking the time to respond to my question.
Hello,
This is about the architectural designs.
The property has been extended and modernised over time all the while retaining its original cottagey character.
architects in Dorset
Hello,
The development also proposes the installation of solar slates to generate electricity. The stone from the demolished part of the building will be reused for building the new two storey wing.
architects in Dorset