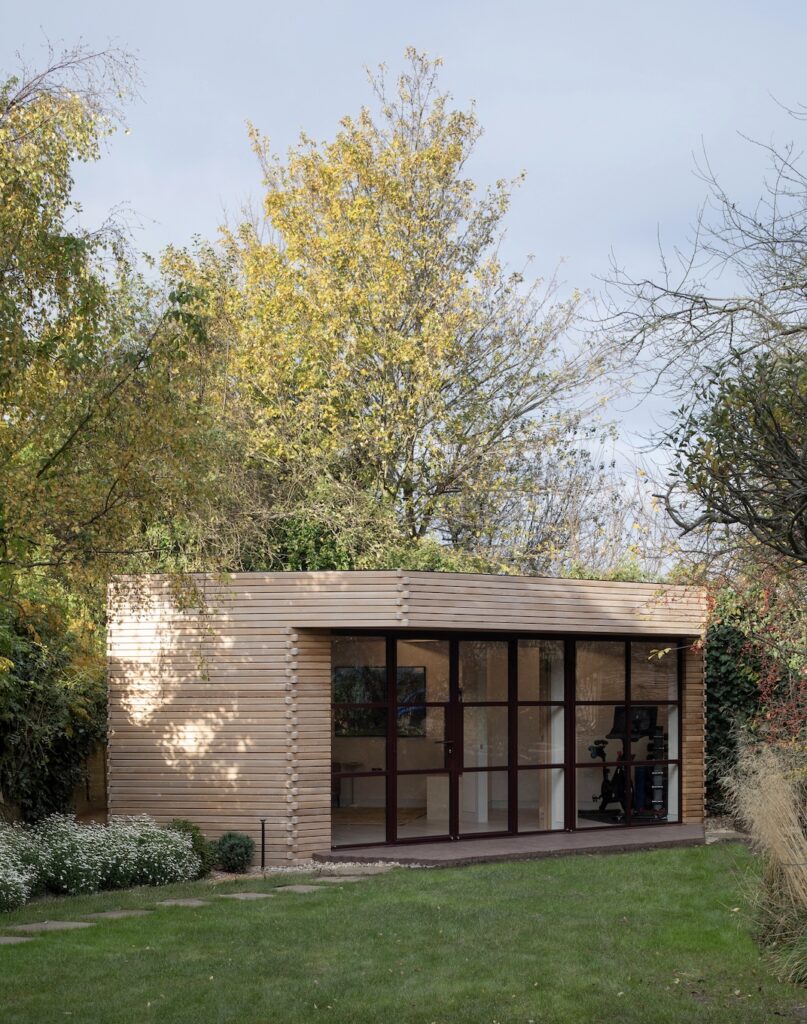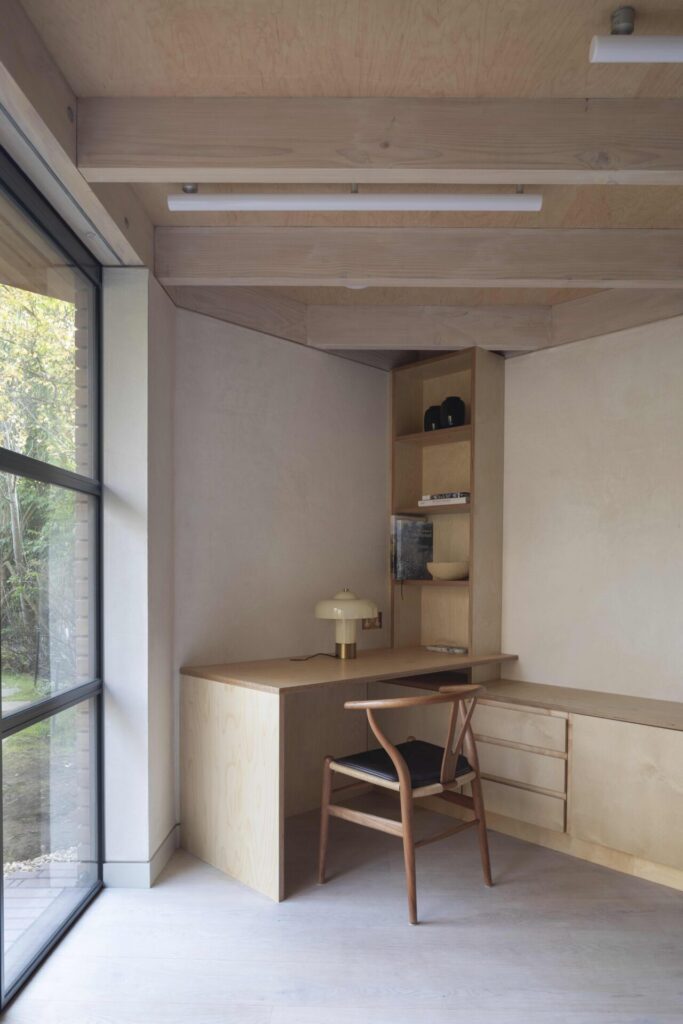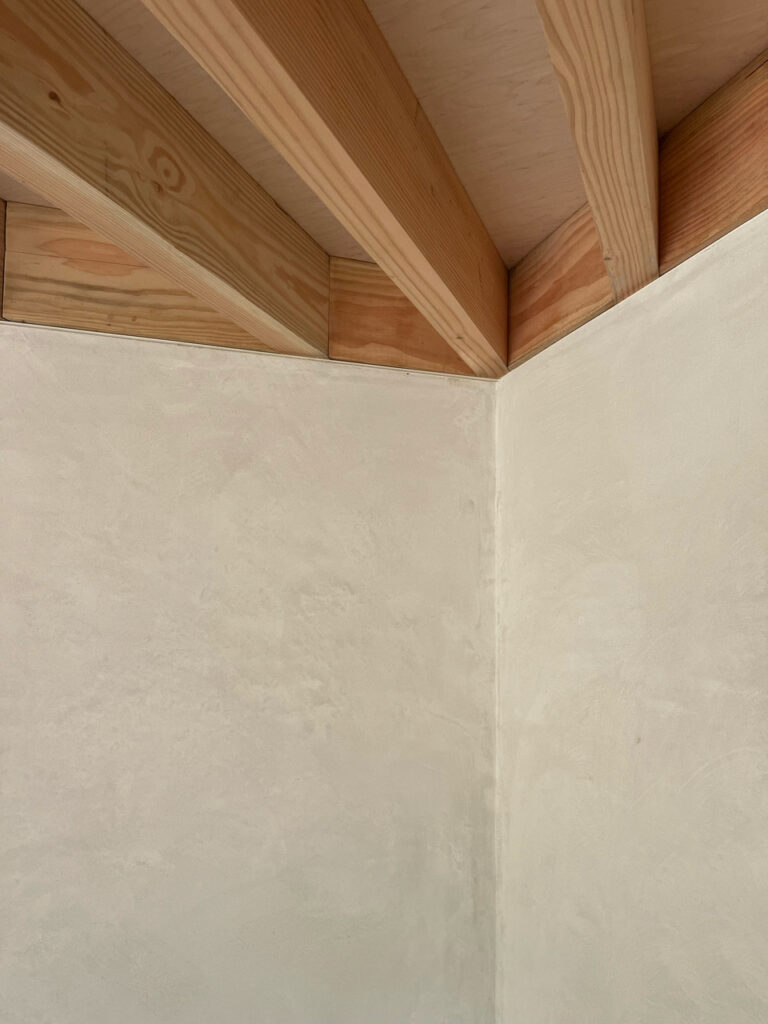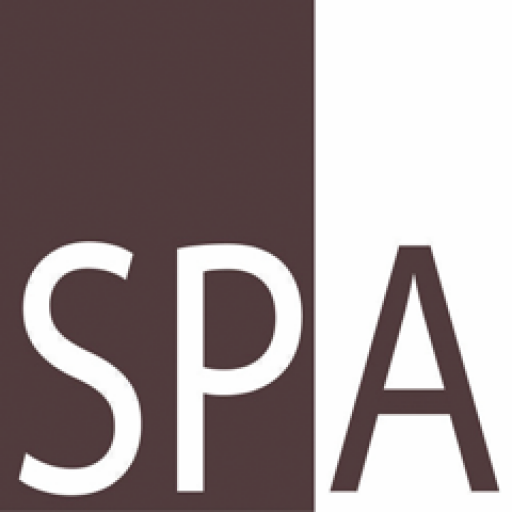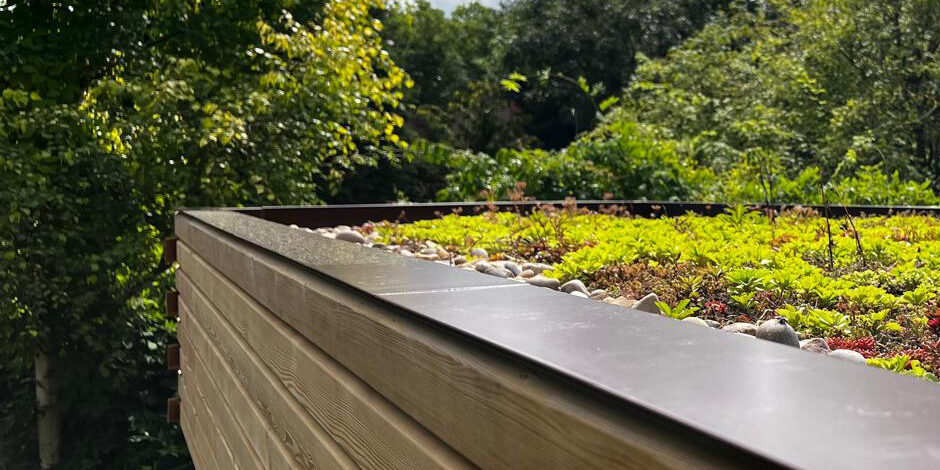As working from home became possibility for many we were asked to add a studio building in the curtilage of the listed house we had been working on for years. We chose the far corner of the garden where its gently sloping gradient forms the site’s lowest point, bordering some allotments. The proposal was a low building topped with a green roof. The only views from within were over the garden itself. Such low impact on the listed house and its neighbours easily won listed and planning permissions.
The studio is a light-touch, low-carbon building, which minimises the excavations and use of concrete. It is timber framed with larch cladding supported off screw-piles and floats above a drained, water-collecting void. The brick-paved step, shaded over by the generous roof canopy, grounds the structure into the landscape. Expressive corner cladding and brickwork details tie the design back to the dentile moulding details of the listed house.
Timber-particle insulation, lime plaster and thermally-broken glazing complete the small palette of materials while high levels of insulation and airtightness keep the place warm and well-ventilated year-round with just one electric radiator and single room MVHR.
