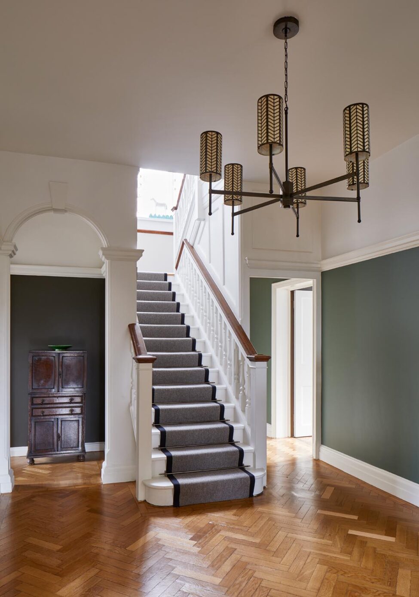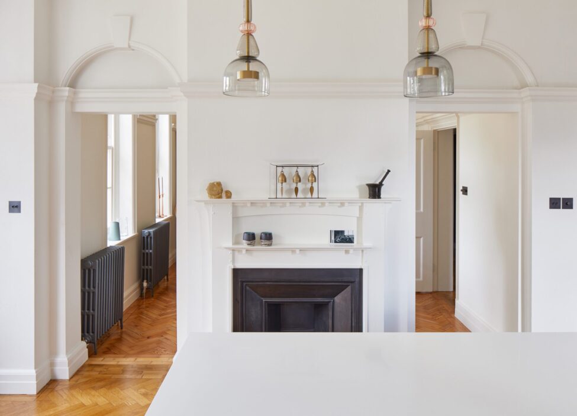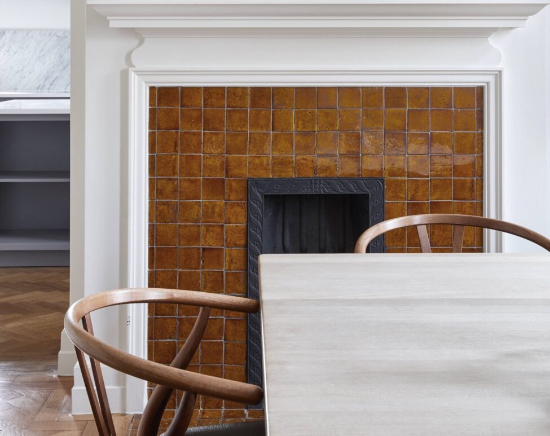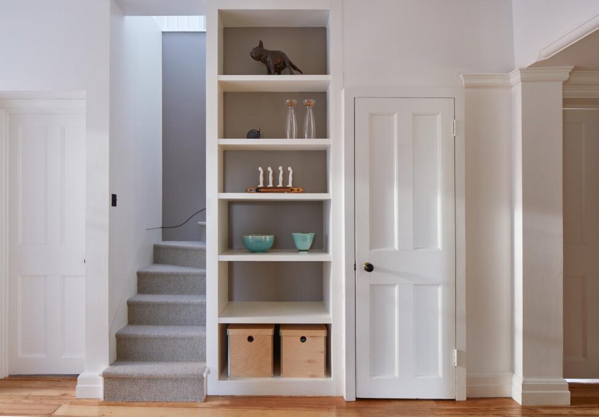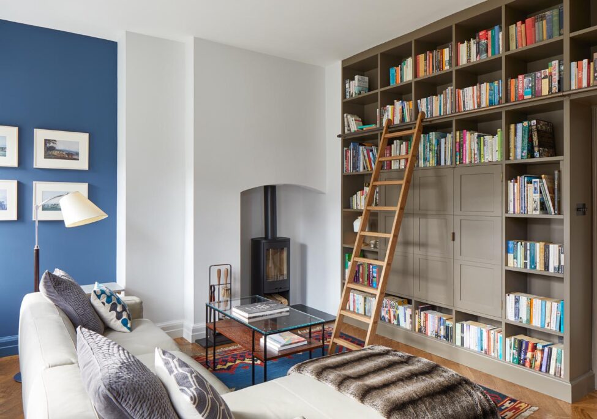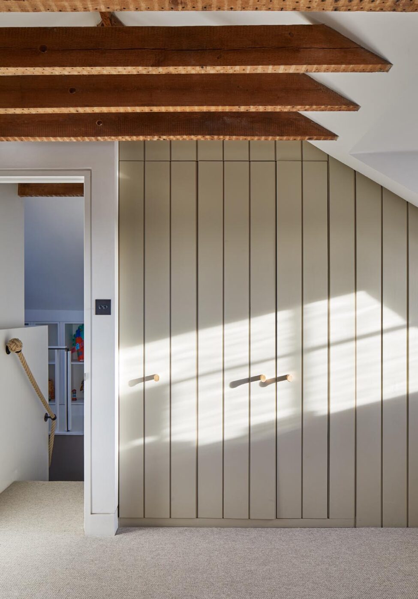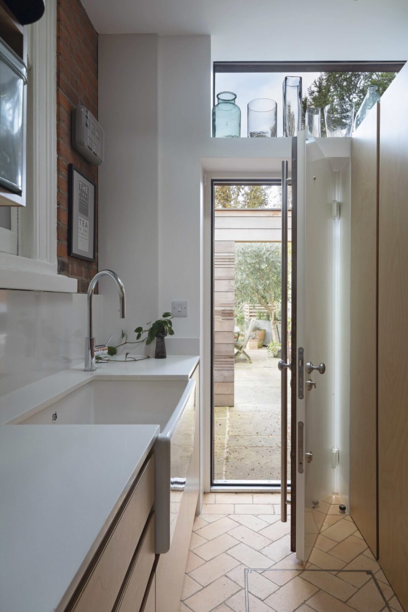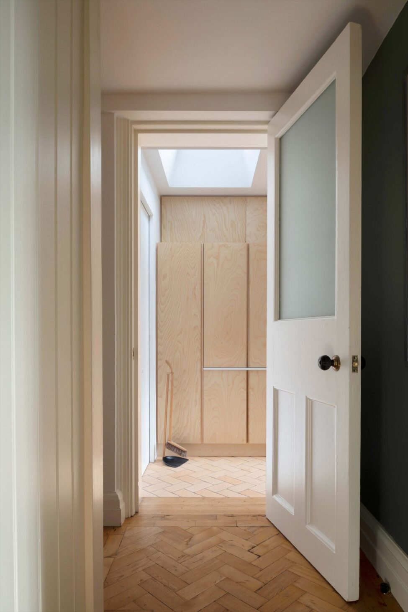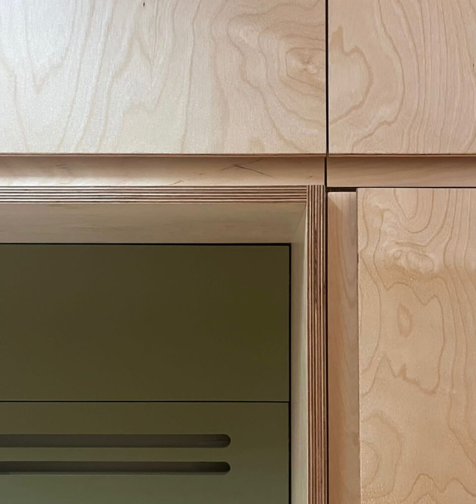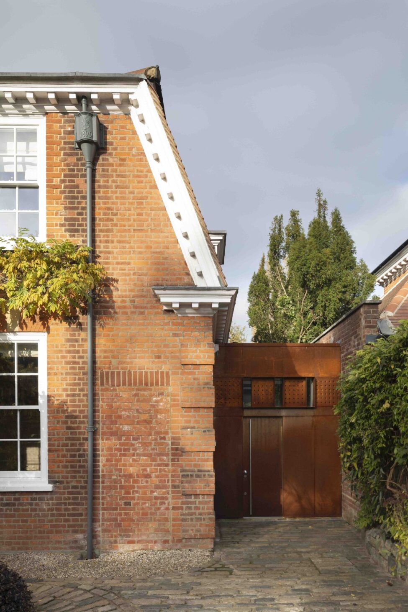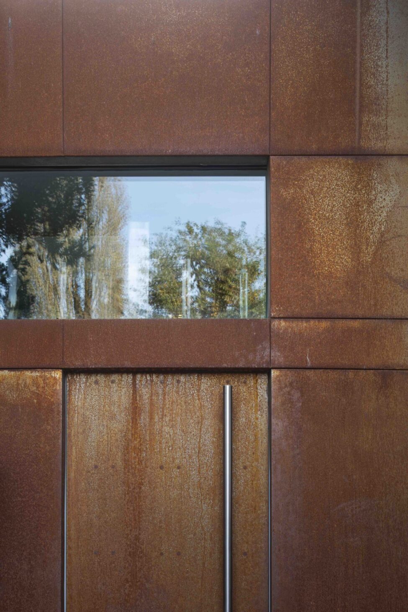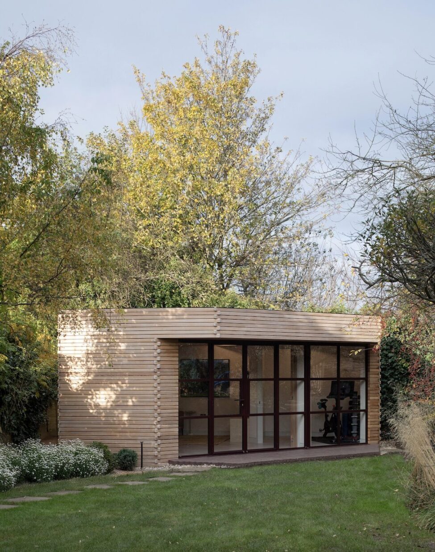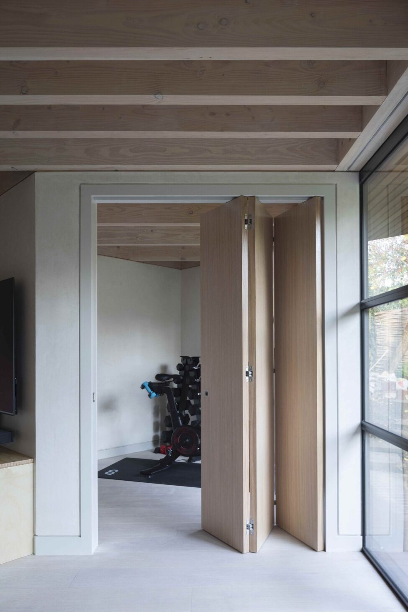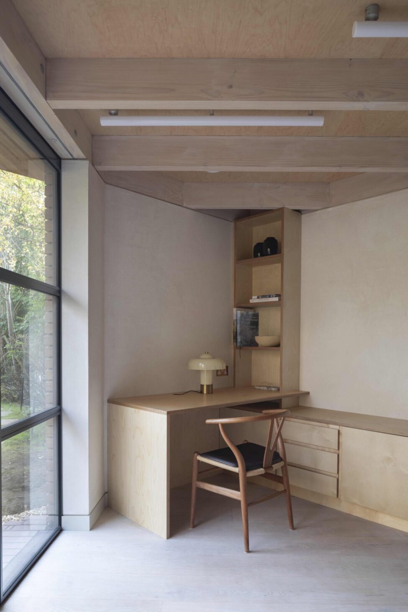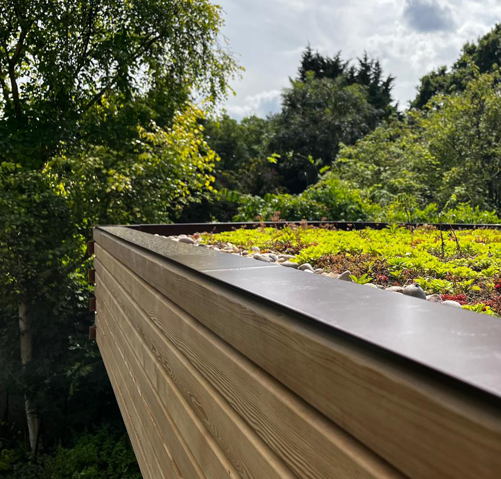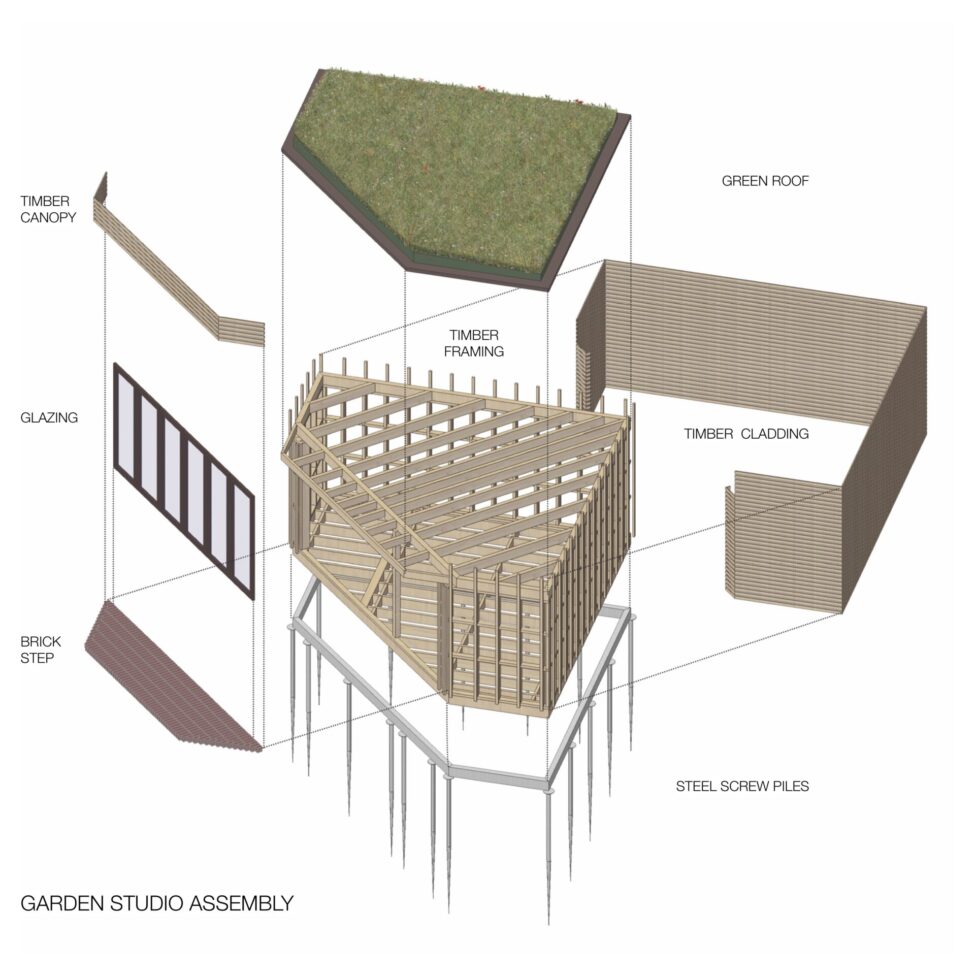Arts & Crafts Living, Sibhaven, Highgate, London NW6
Photographer: Andy Stagg, Agnese Sanvito and SPA
Engineer: Michael Chester & Partners, Ling Engineering
Interior Design: Studio bonbon
Sustainability Consultants: Next Step Heating
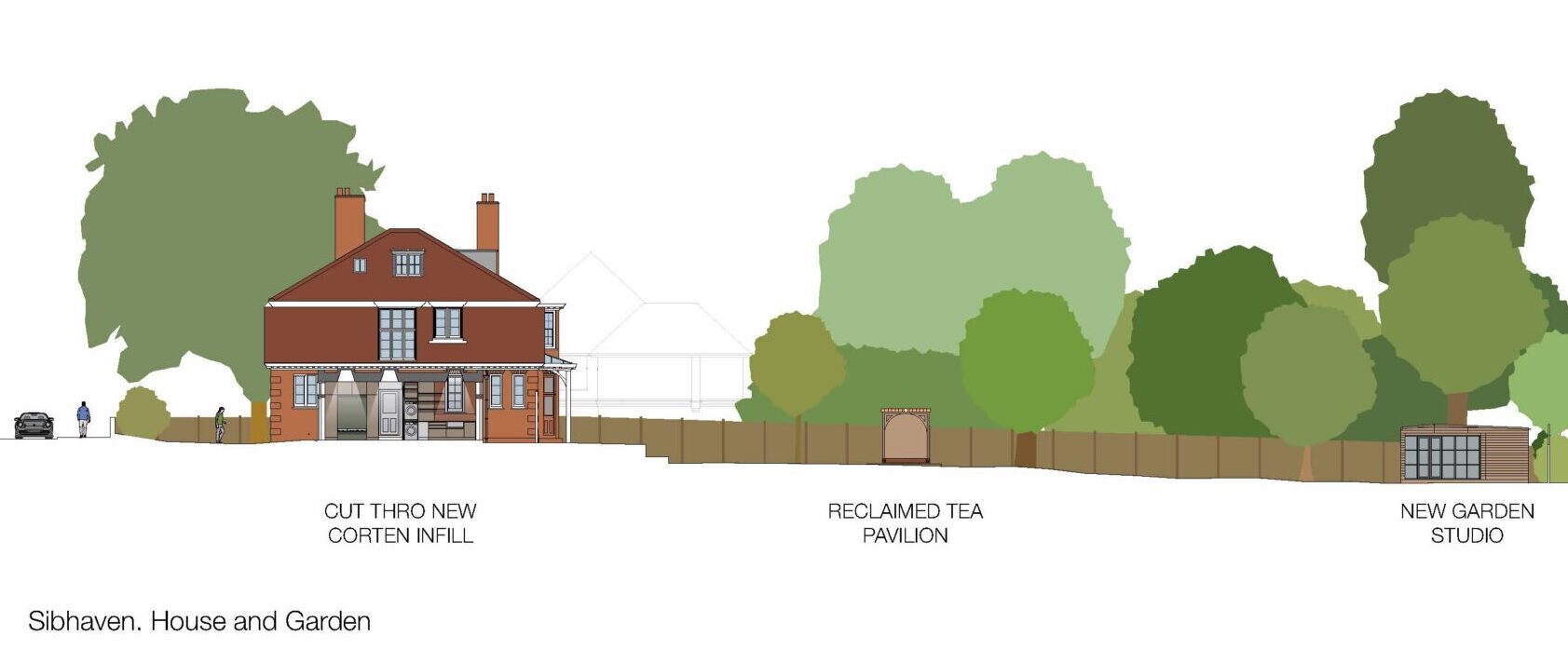
The site survived largely unchanged into the 21st century, predominantly thanks to its Listing. By the time we were appointed in 2011, however, it had become fairly dilapidated and overgrown – before our clients, it was briefly occupied by a group of squatters.
The original design embraced an idea typical of the time of the owners and their servants living in the same building. Architecturally, however, their occupancy was carefully delineated. Secondary slip corridors lead off the central hall to the servant’s quarters, while tight, half-hidden loft stairs contrast the generous main staircase. We re-interpreted these and other listed features, incorporating them into the modern domestic environment free of such social obsessions.
The project developed gradually, needing planning and listed building permissions for each step of the way. With the exception of six months in the mid-2010s, the clients lived alongside the works. Initially, we made the structure stable and water-tight and reworked the principal areas of the house to make the place habitable for a family of five. We retrofitted and upgraded the building fabric, including overhauling and double-glazing the windows and adding thermal insulation to select walls. Outside, we replaced the 1970s garden walls and terracing and repaired other garden structures.
Five years into this process, we addressed the original service and servants’ areas – the scullery, pantry, boiler room and loft – redesigning and repurposing them into new bedrooms, bathrooms and study spaces. By selectively closing-off some and creating other modest openings, we created new modern spaces, bringing daylight into previously dark and underused areas. By re-using, re-shaping and re-locating the original features, such as the doors, stairs and elements of the roof structure, we retained the great majority of listed fabric and juxtaposed it with the new.
To genuinely and sustainably future-proof this heritage asset, we finally designed two low-carbon projects. We replaced all reliance on fossil fuel with clean on-site generated energy, installing solar-thermal and air-source heat pump systems. We placed the necessary equipment in the purpose-designed timber-framed and corten-clad infill between the house and the next-door neighbour, freeing up additional space within the main building. As working from home has increasingly become a possibility for many post-2020, we added a light-weight timber and lime plaster studio at the far end of the garden, creating a truly self-sufficient heritage environment of the future.



