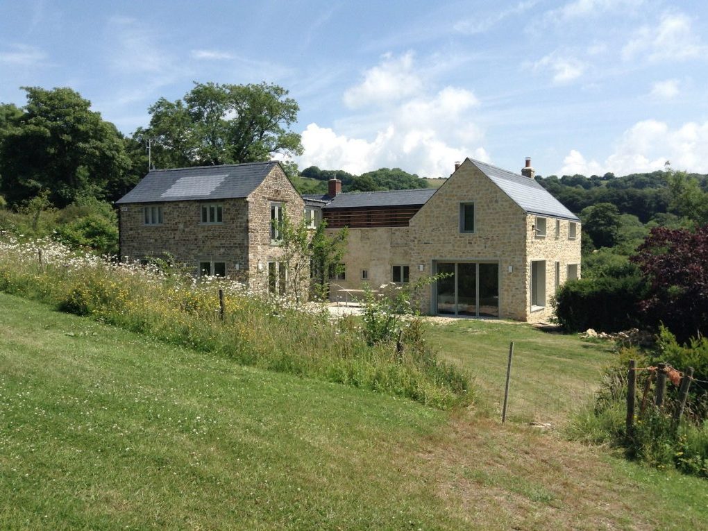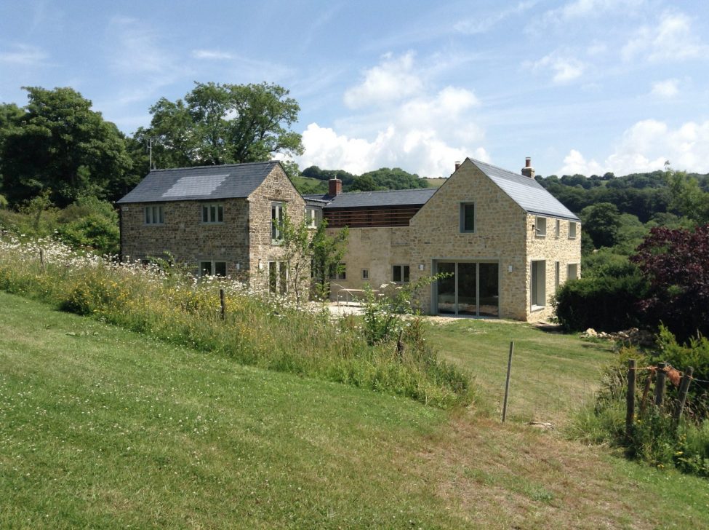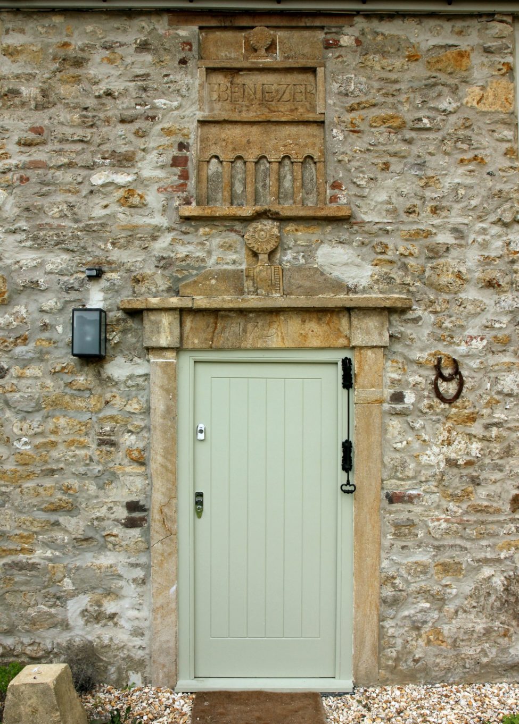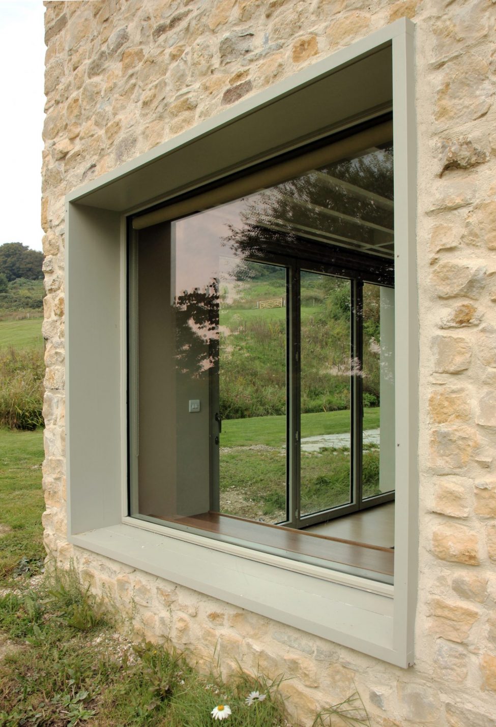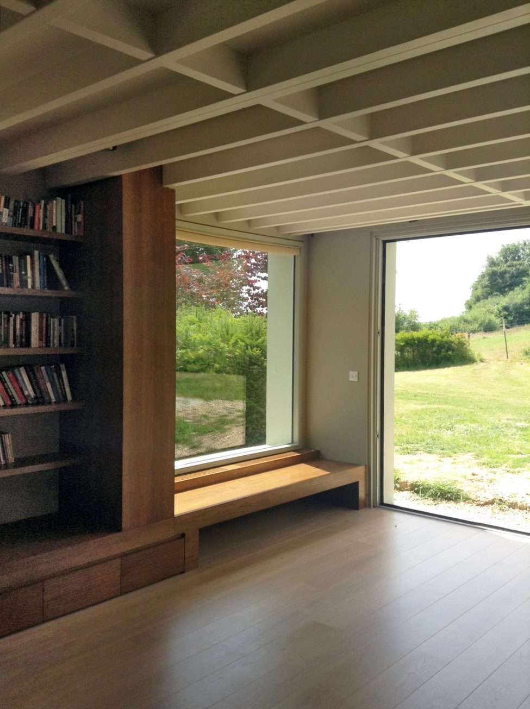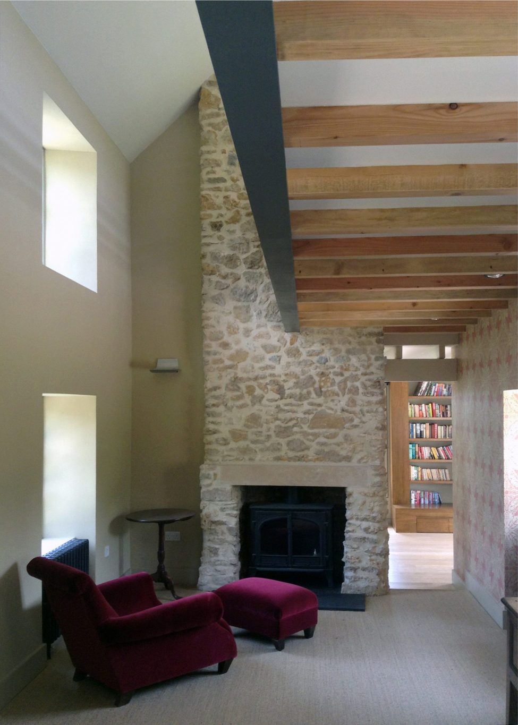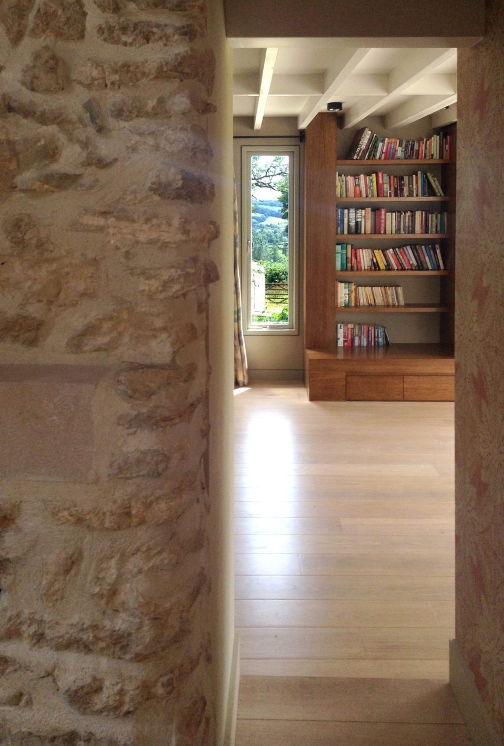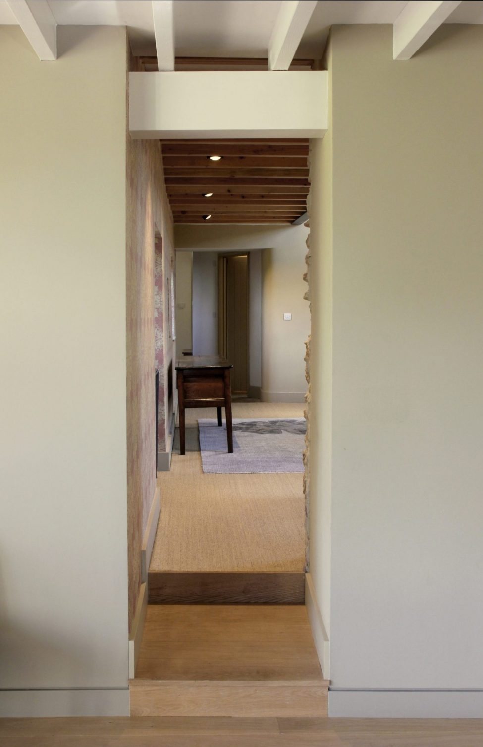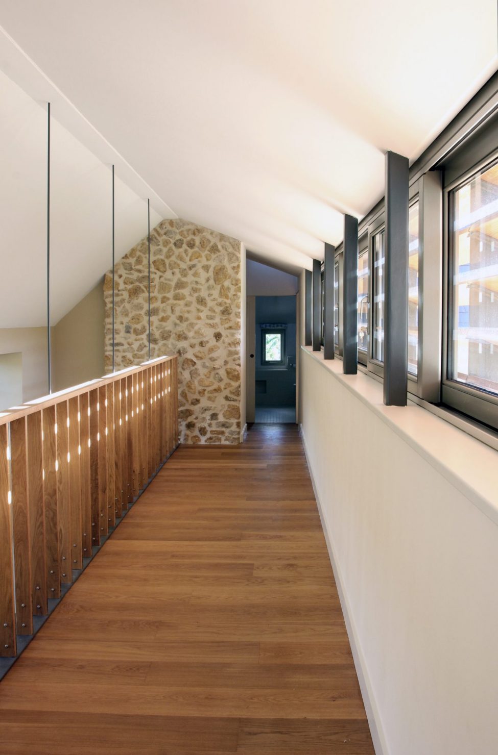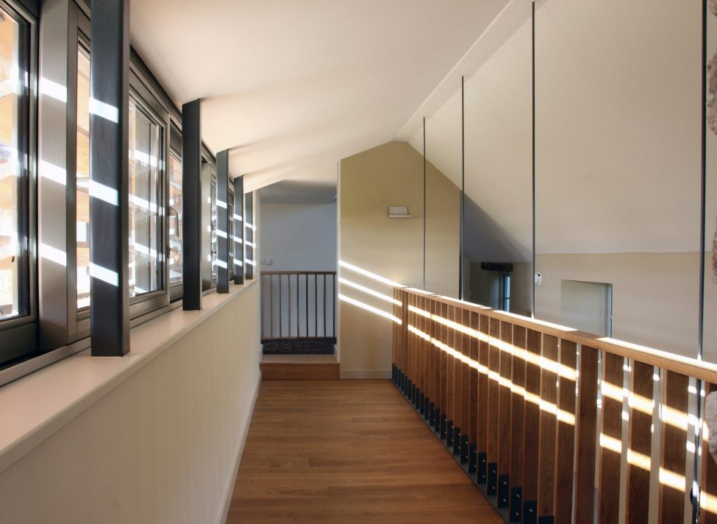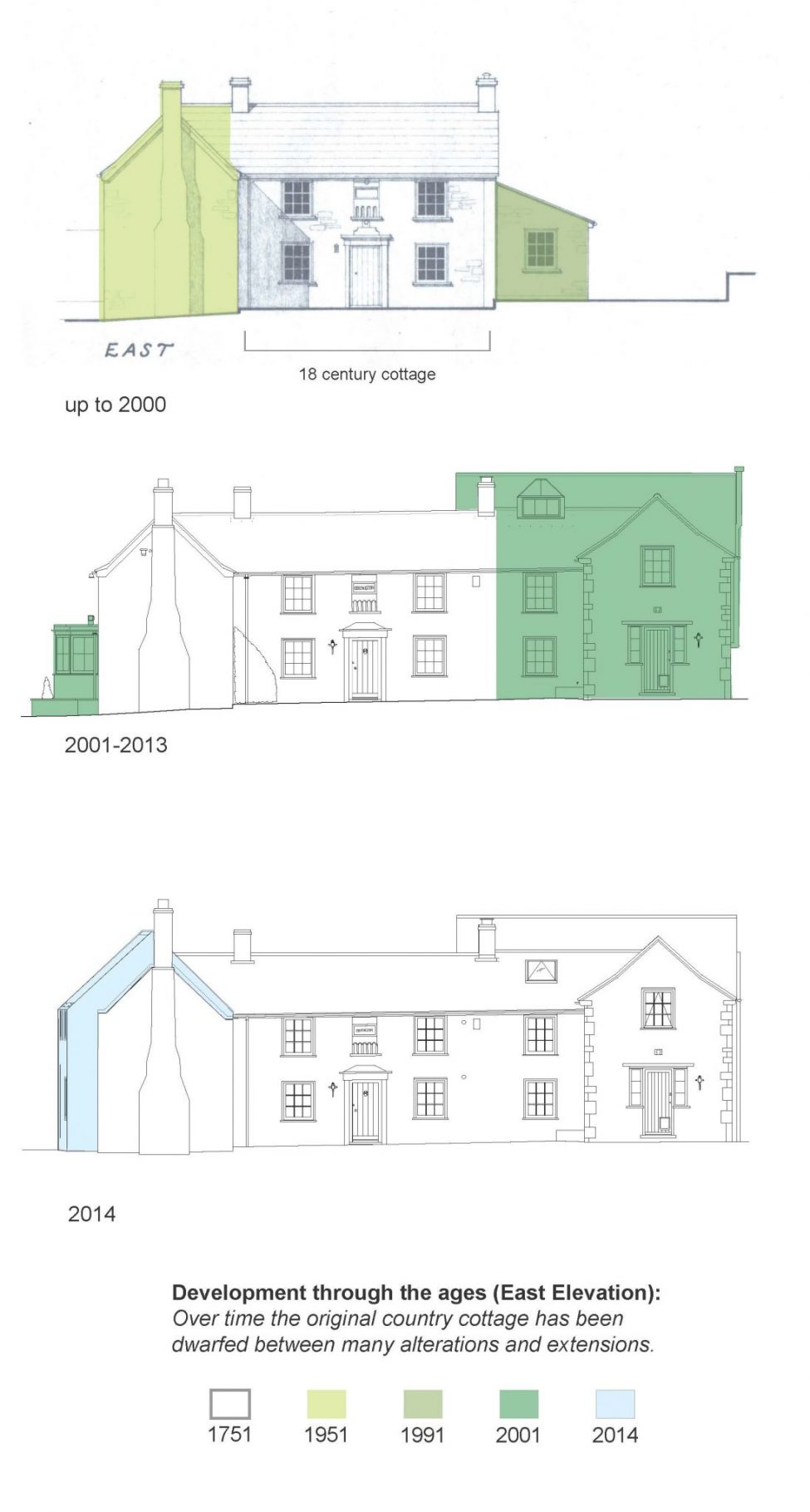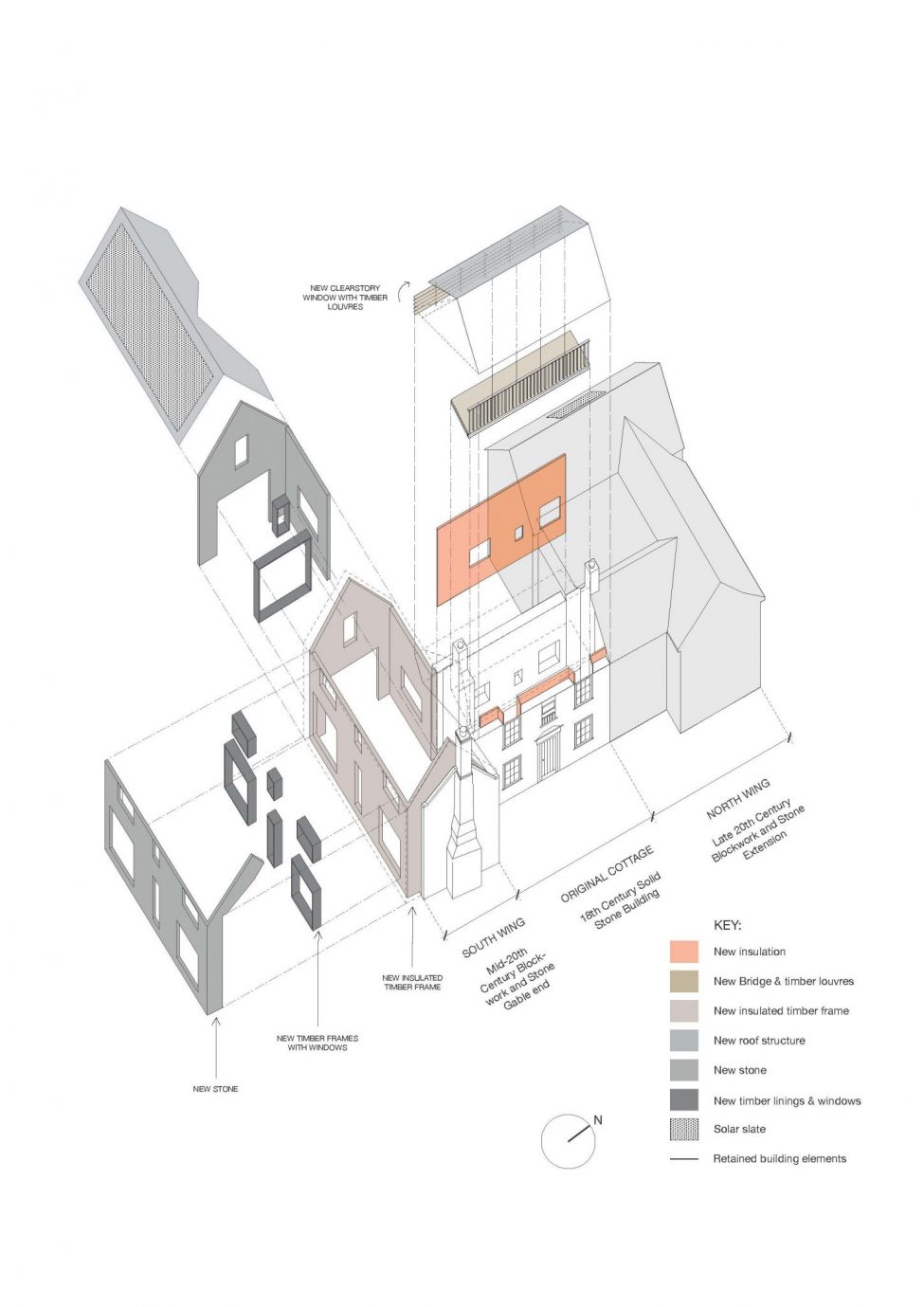Ebenezer Cottage - Beaminster, Dorset
Engineer: Price & Myers
Award: AJ Retrofit Awards, finalist
Located in an area of outstanding natural beauty outside the village of Beaminster, Dorset, the building is nestled in amongst picturesque green fields and pastures. When purchased in 2013, the core of the property, a modest cottage from 1751, had already been ‘bookended’ by significant extensions. Yet, despite its size and rural setting, half of it suffered from uncomfortably low internal ceilings and little or no views.
The goal was to retain more of the building fabric then to rebuild, yet carry out a significant improvement and update of both the building’s form and its content. In doing so, an overall notion of a vernacular building was maintained. By ‘hinging open’ the existing 18th-century, west-facing roof slope, the additional internal height was achieved without raising the roof line. This newly-gained volume enabled a new bridge and a double-height volume in the centre of the building. Only a portion of the 1950s built ‘bookend’ was rebuilt. The new elements introduced use a simple, contemporary language; the continuous timber louvres, the large timber-framed glazed openings, the sharp, electricity-generating solar-slate-tiled roofs with hidden gutters, the suspended steel-framed bridge. The existing materials were retained and reused timber, stone, slate – the new ones introduced strategically – wood-particle and PIR insulation, steel, glass.
The property is now a light-filled and spacious country home with ample internal volume and south-facing living quarters that embrace the magnificent views of the valley beyond.



