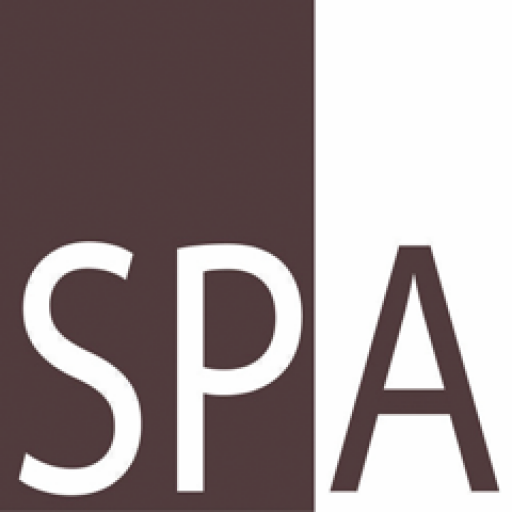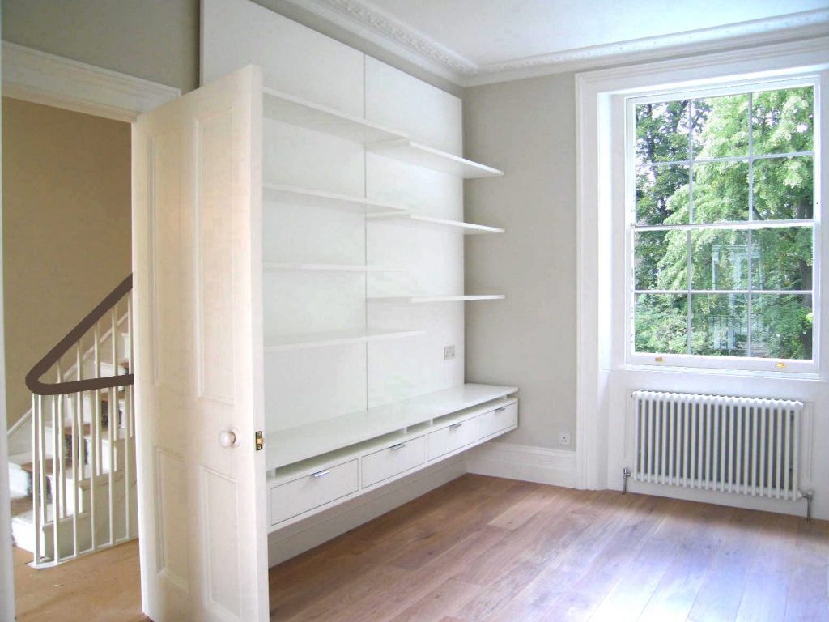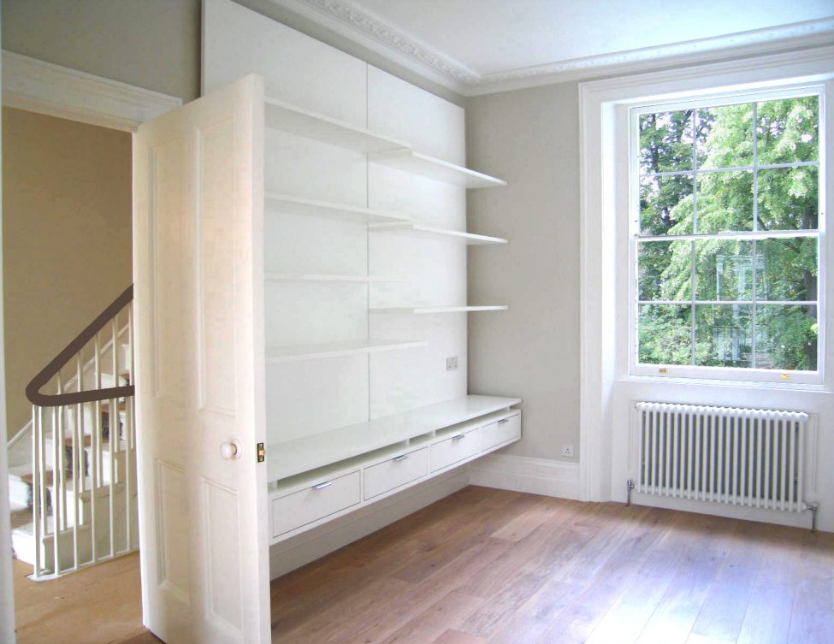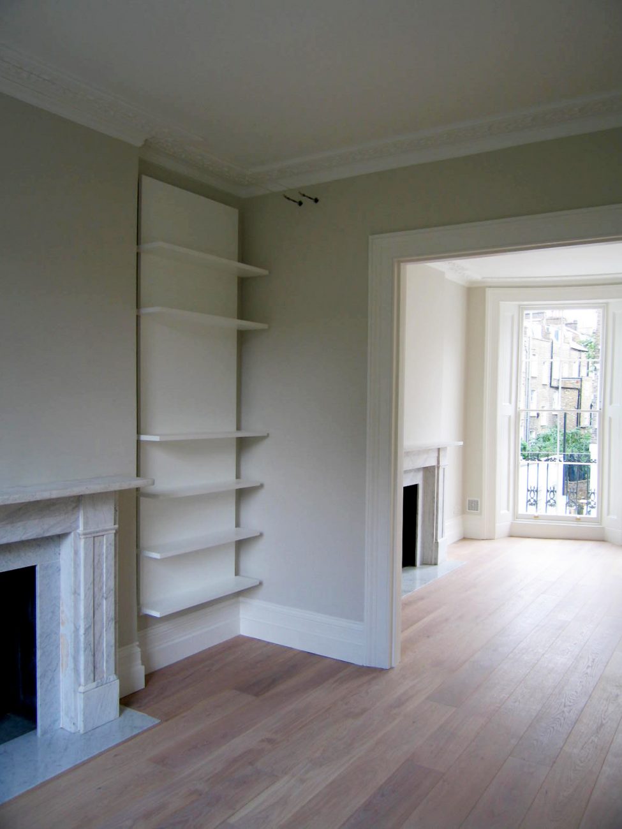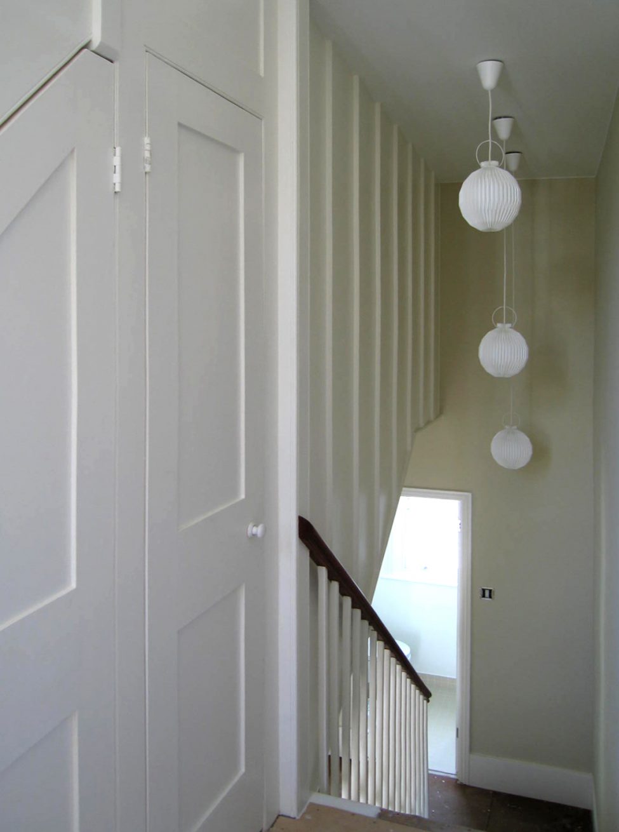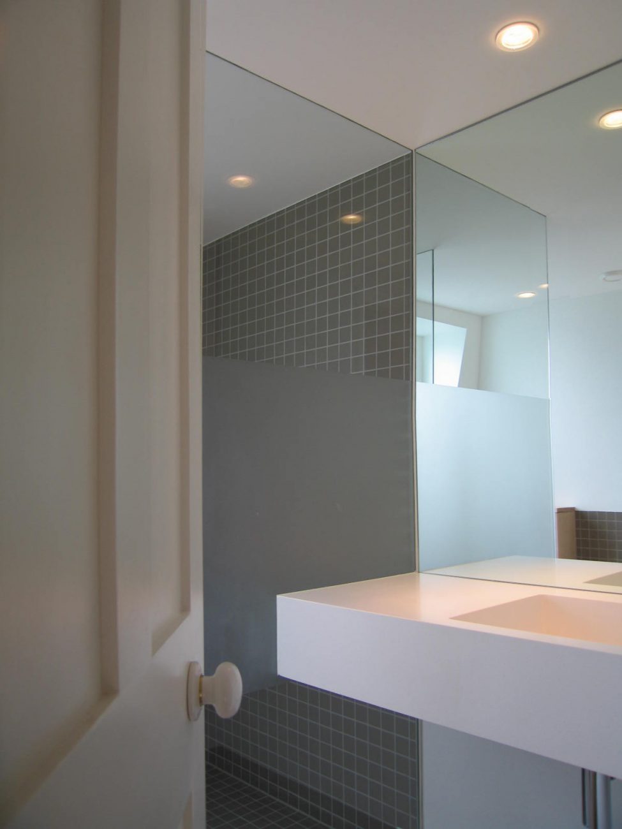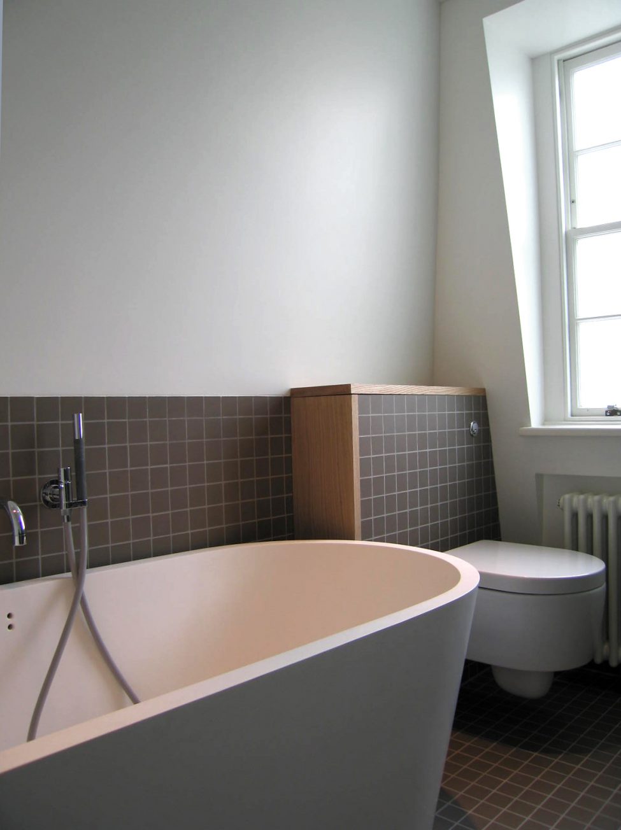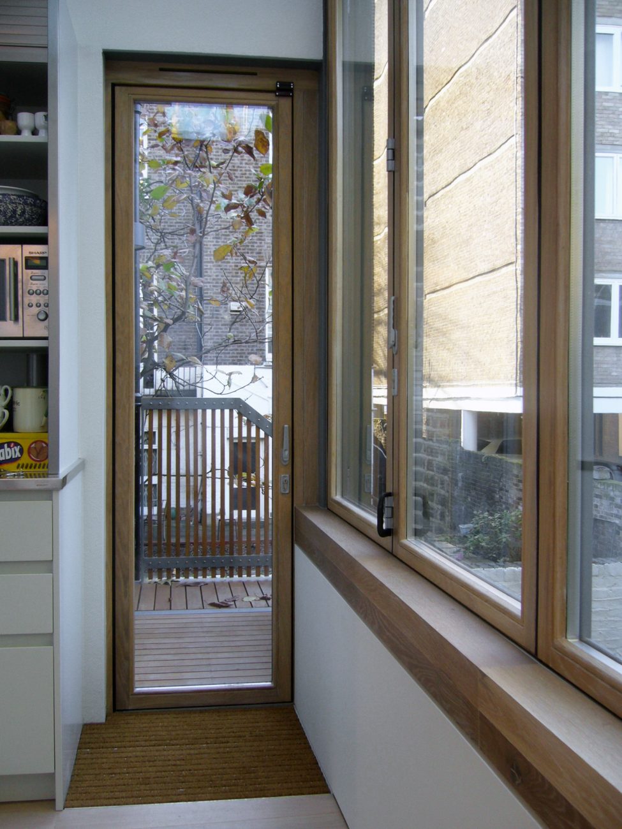Client: Family of four
Engineer: Techniker
Photography: Practice’s own
This building’s listing and the client’s budgetary constraints dictated only minimal changes to the internal structure. Instead, the existing cellular nature of the floor plans was reused, room uses relocated or reinvented, either separating or inter-connecting between them. The cellar became an independent apartment with own side entrance. The listed staircase was carefully clad-over with “giant clapboarding” to provide a new utility room and additional storage. In addition to historic materials such as lime plaster and distemper a palette of the contrasting, modern materials such as spray-painted MDF, rubber sheeting and cast recycled plastic was used internally. The colour palette was kept deliberately pale, serving as a back-drop and allowing the owners to add their own personal touches of colour and vibrancy.
