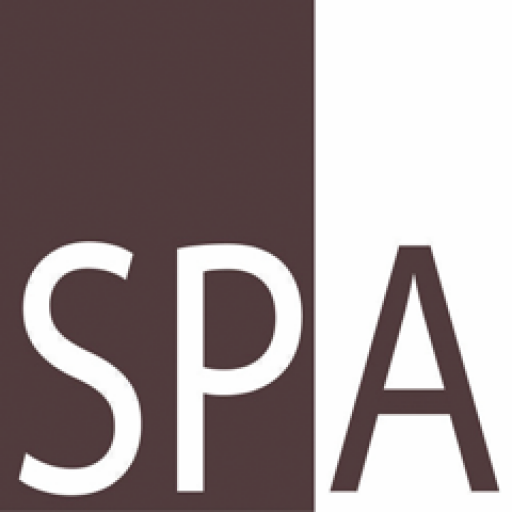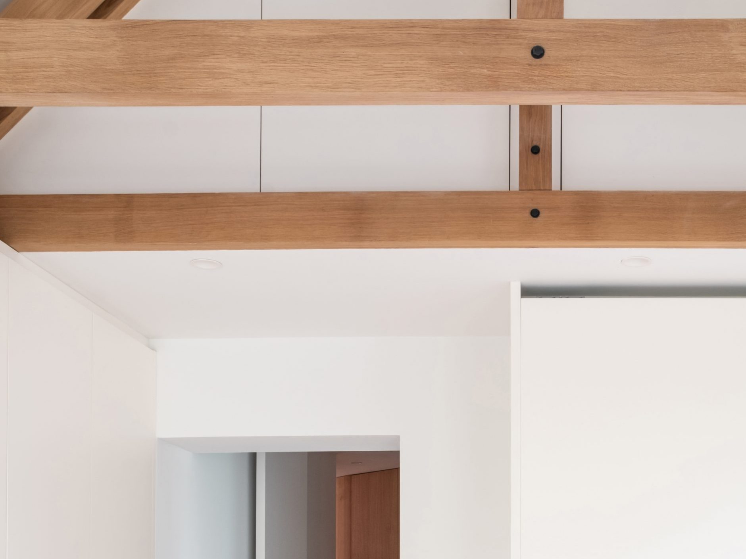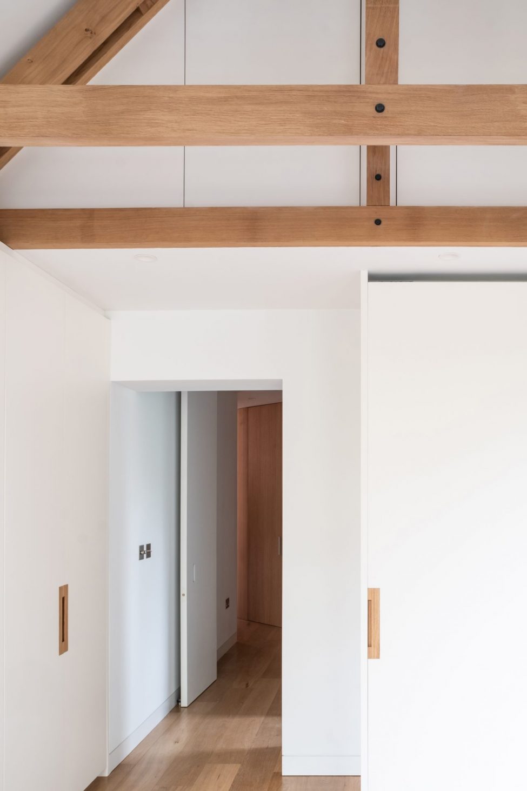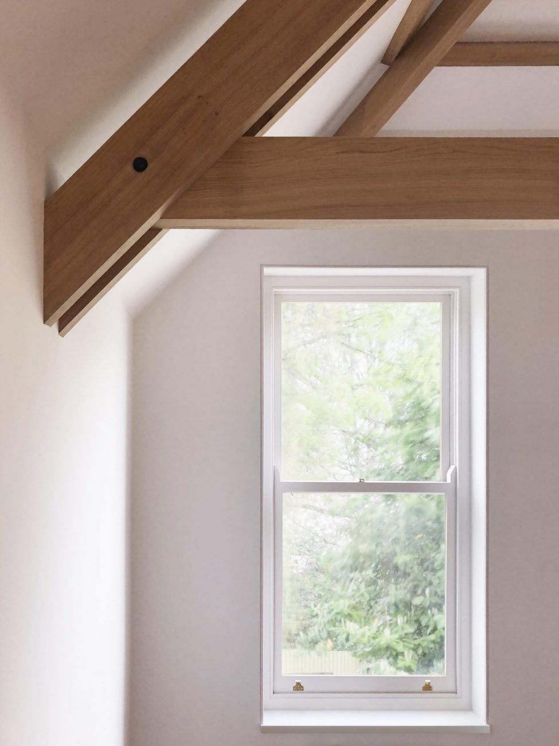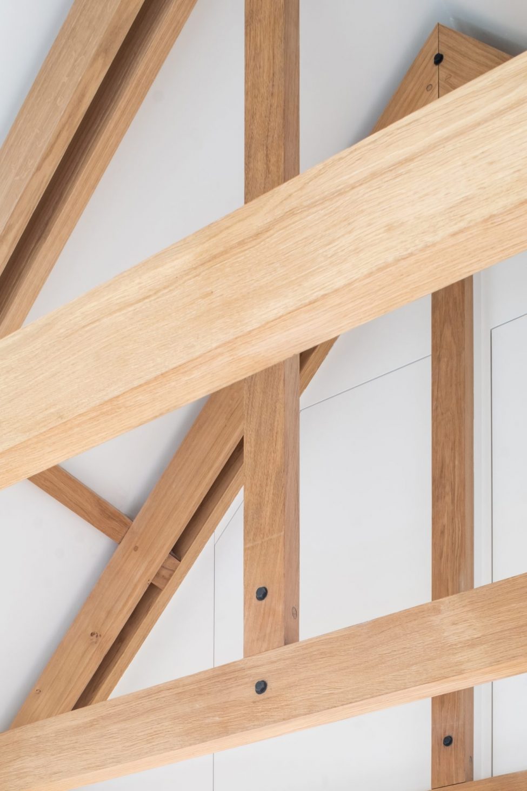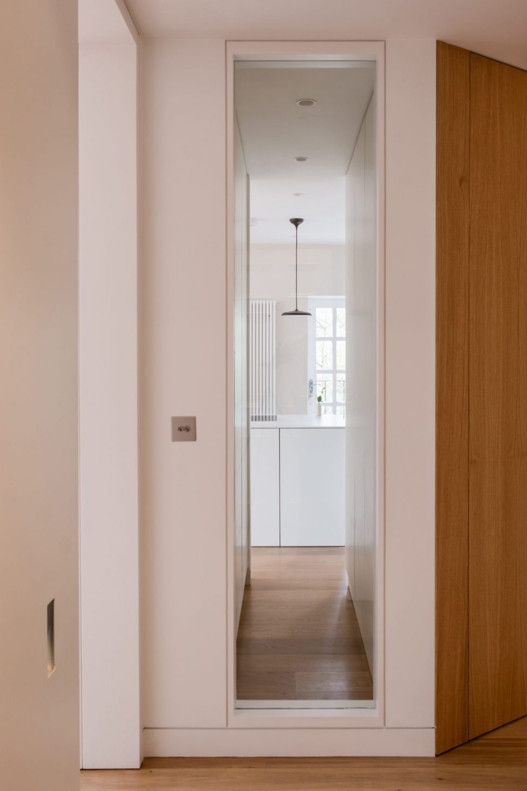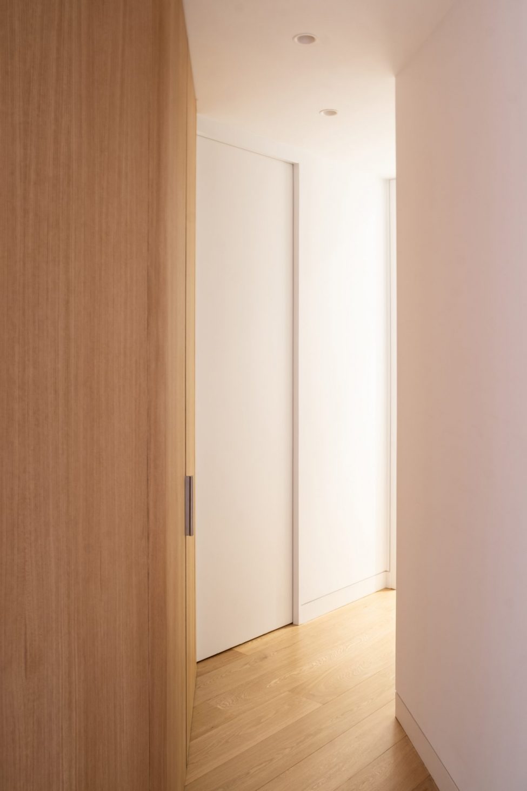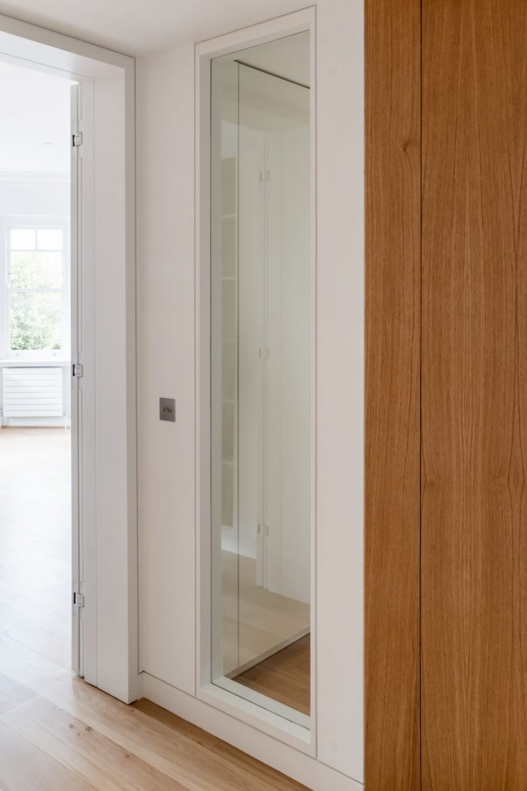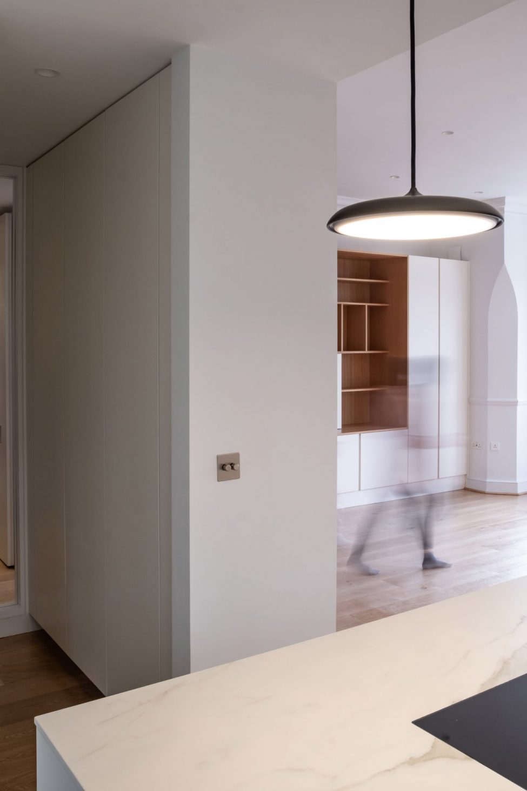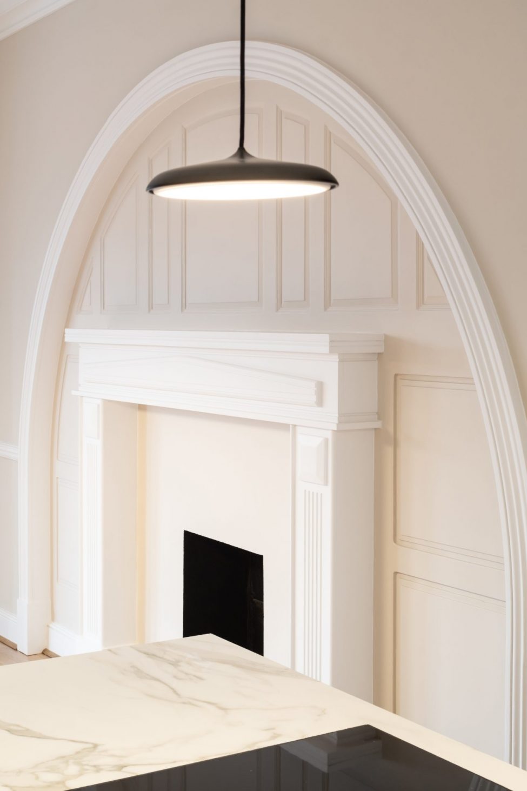London Barn, Hampstead, London
Client: Private
Photographer: David Valinksy and SPA
Engineer: Ling Engineering
Contractor: Sygnet Style
QS: AJ Oaks & Partners
SPA have transformed a first floor flat in an airy Arts & Crafts London villa. Now centred around a sinuous hallway, the original layout was re-calibrated in order to enlarge the bedrooms, reduce and enliven the corridor space and open up the kitchen to the old reception, creating a new calm and modern living space.
White spaces are framed with oak in ways that lead an eye through the home towards the outside. All handles and hinges have merged into the doors so to reduce visual clutter. A fire-glass internal window in the centre of the flat allows the glimpses of the outside straight after entering the flat, the eye travelling past the secret larder and the kitchen counter. The main bedroom’s ceiling soars skywards towards the new exposed roof-structure in solid oak. The reclaimed oak floor, brought back to life and carefully matched with new to spread throughout the flat offers the unified base to all.
