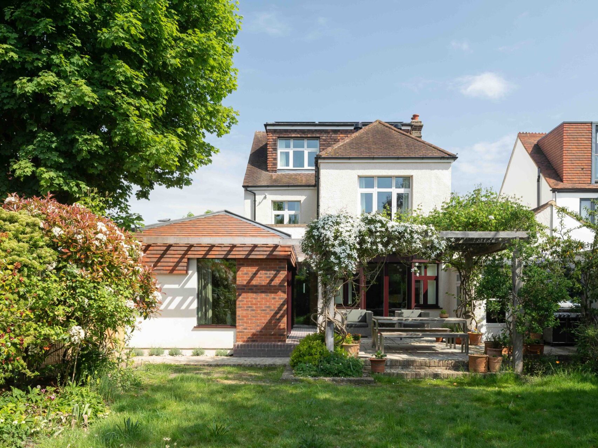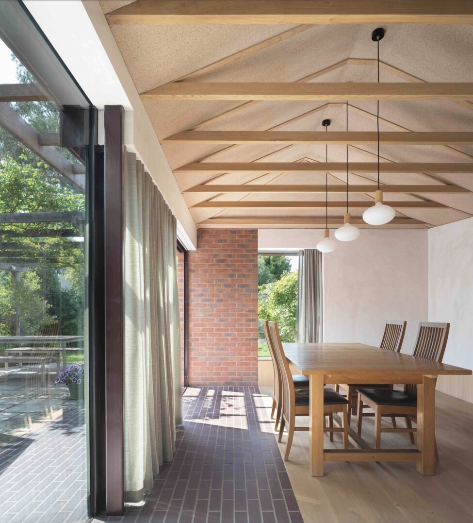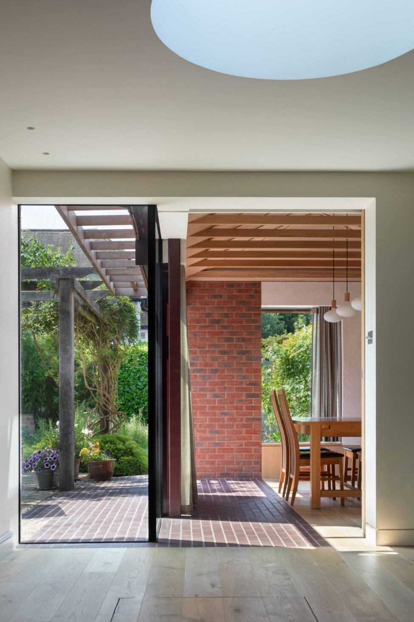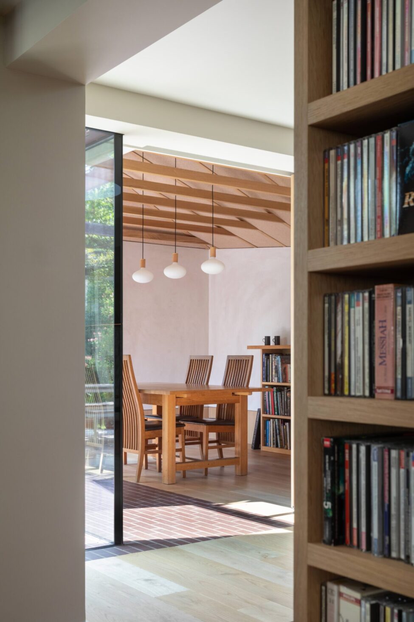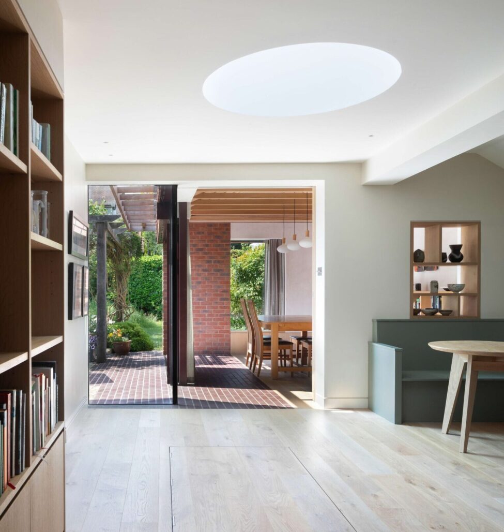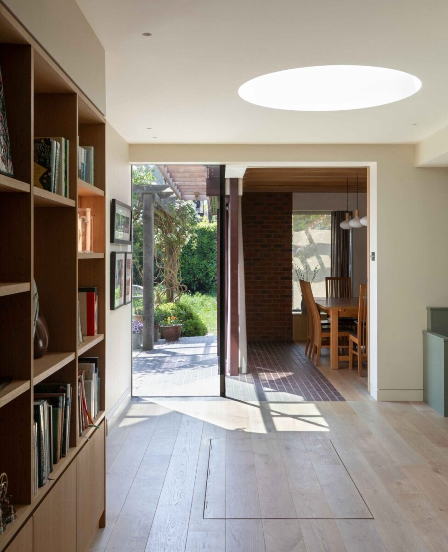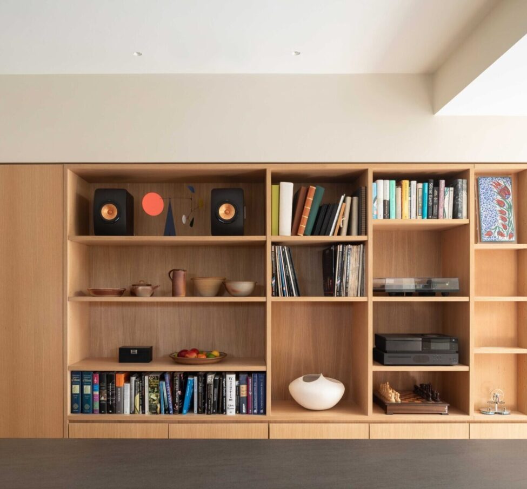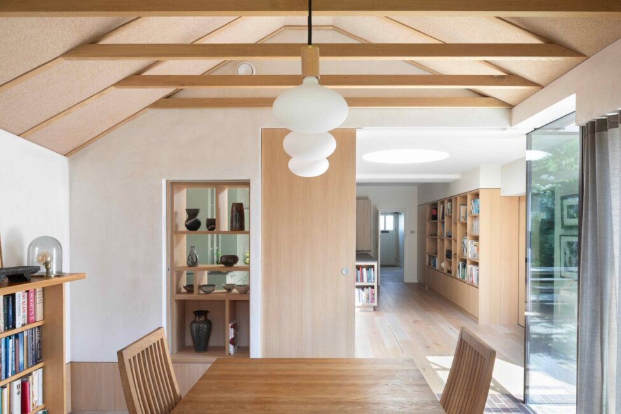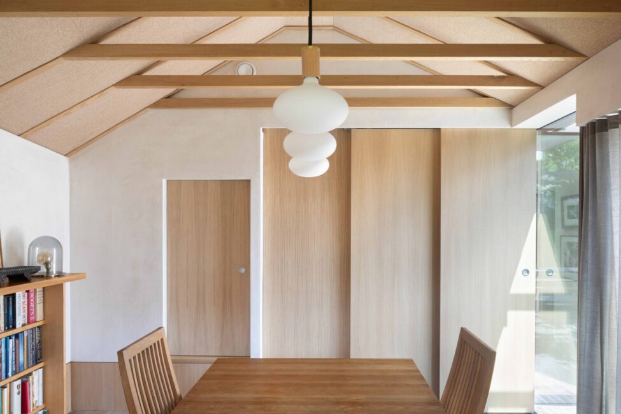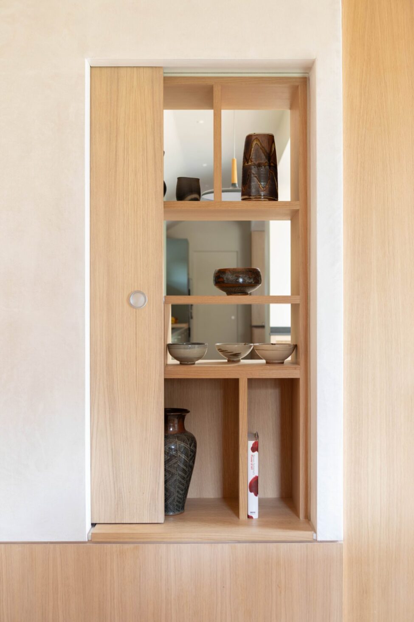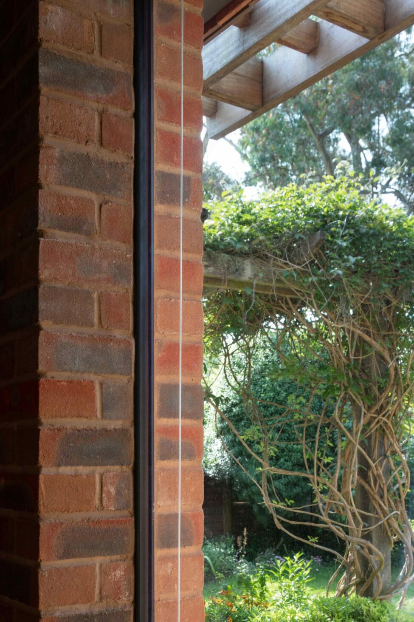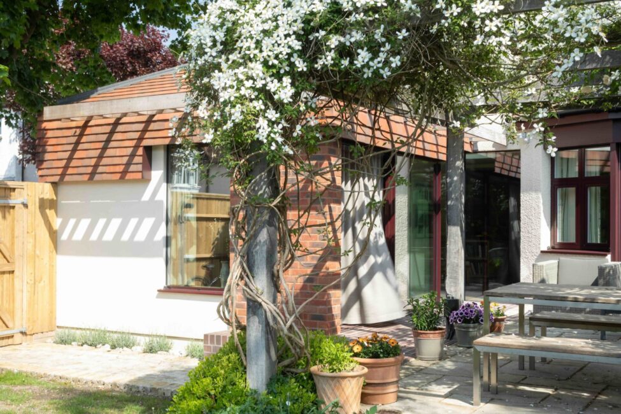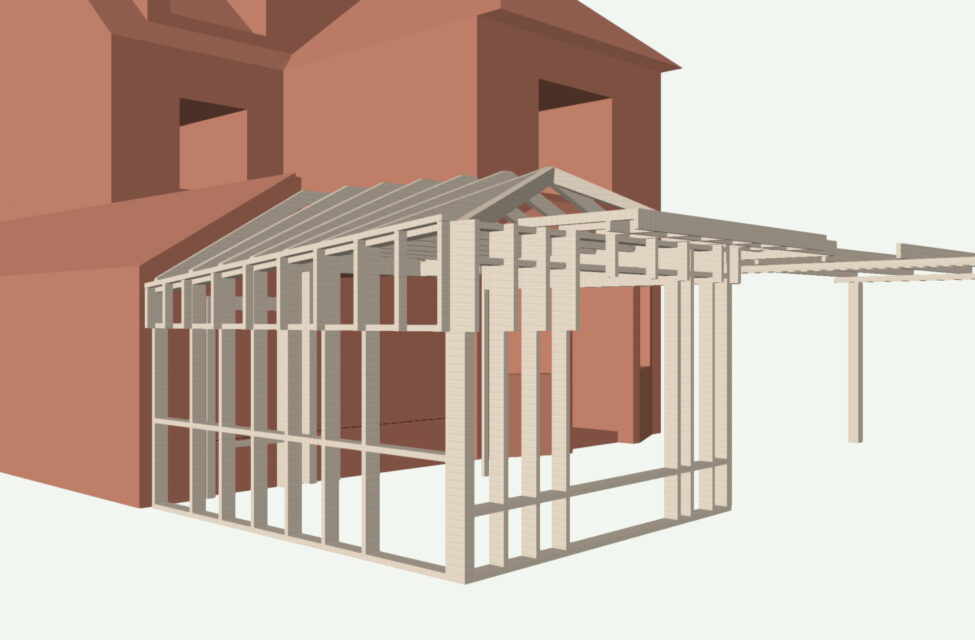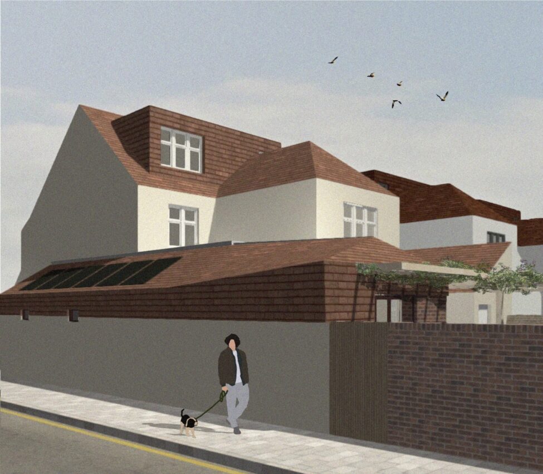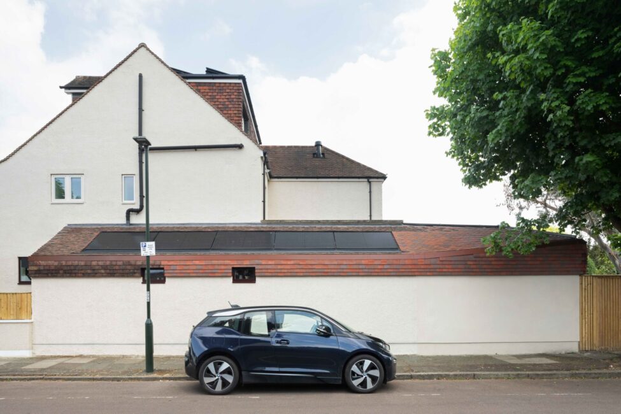Sustainable at Heart, Barnes, London SW13
Photographer: Agnese Sanvito
Engineer: Webb Yates
Quantity Surveyor: AJ Oakes and Partners
Main Contractor: Blake Builders
Sustainability Consultants: The Healthy Home
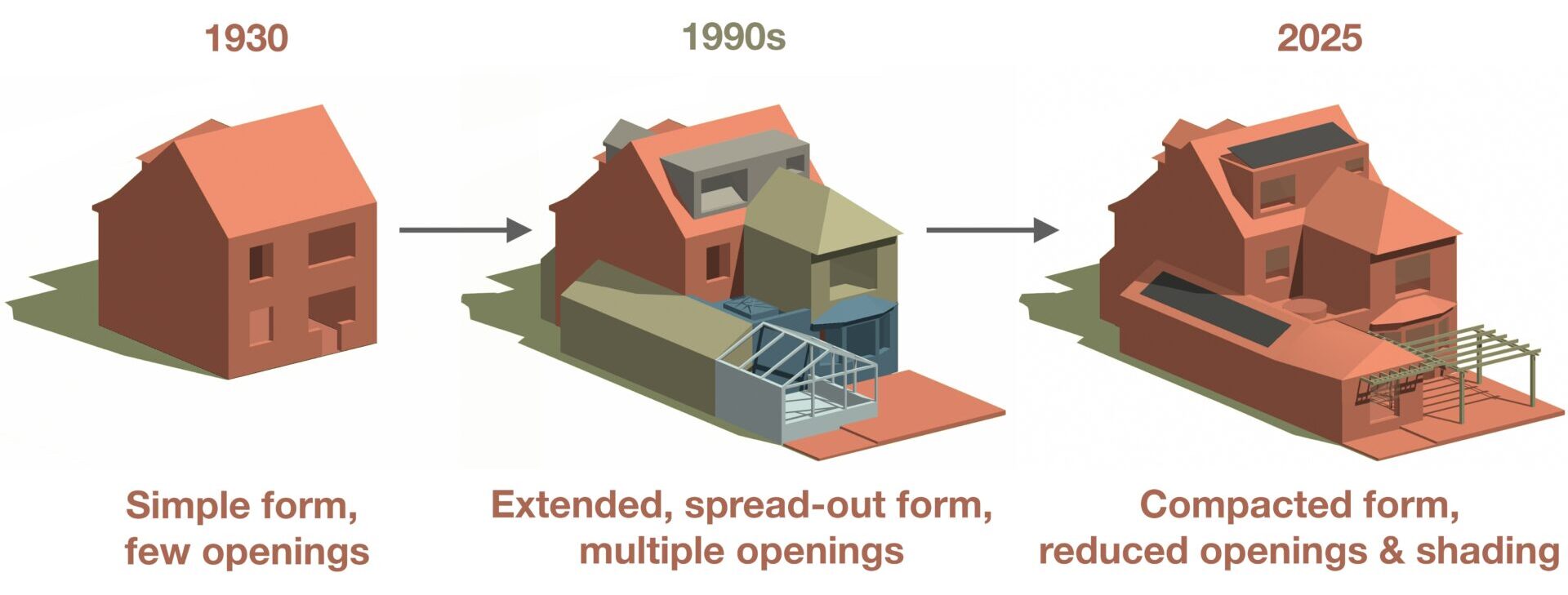
A carbon-reducing remodel and retrofit of a detached house in Barnes that could become a template for retrofits of many similar houses across the UK.
Sitting outside a Conservation Area and unrestrained by planning, this simple, two-story suburban house from the 1930s went through a piecemeal expansion typical for the 1990s. In under 10 years, it nearly doubled its square meterage, spreading out in all directions.
The seemingly endless extensions, with ever-bigger windows, finally culminated in the addition of a ubiquitous conservatory, all facing due south. By the 2020s, the house became challenging to live in, fluctuating from too cold in the winter to overheating in the summer, forcing the clients to seek our advice. We invited a sustainability consultant to model our proposal in PHPP (Passive House Planning Package) during the early stages of design.
The outcome vindicated our strategy to significantly improve the environmental performance and rid the house of its reliance on fossil fuel without resorting to extreme measures. The energy usage of our proposal aligned with RIBA 2030 Climate Challenge target of 35 kWh/m2/year. This gave the clients the comfort they sought in order to proceed with the retrofit instead of demolition.
Mindful of embodied carbon and steering away from extensive demolitions, the design focused on:
- Removing the fully-glazed conservatory and replacing it with a smaller, solid roof, timber-framed and well-shaded rear extension, which re-uses the old foundations;
- Reducing the main house window sizes and replacing old windows with new, triple-glazed units;
- Installing external blinds and internal sheer curtains on South-facing windows to provide protection from overheating;
- Adding carbon-neutral internal insulation throughout and making the building envelope airtight in order to support the whole-house MVHR (Mechanical Ventilation with Heat Recovery System);
- Adding solar panels and batteries to generate and store energy on site, in tandem with an Air Source Heat Pump for heating and hot water;
- Installing Underfloor Heating on the ground floor for improved comfort; and
- Narrowing the palette of materials to sustainable and low embodied carbon products such as: timber, cork, lime, brick slips and clay tiles.
The new extension emulates the character of the area which is dominated by clay-tiled roofs and roof extensions over rendered facades with multi-panelled windows. Internally at the ground level, spaces flow effortlessly, united by the same timber flooring, while multiple, integrated sliding panels allow for degrees of space separation. Modulated daylight comes through shaped openings from the side walls and ceiling. It penetrates deep into the plan and creates patterns that connect inside to the outside.
Although RIBA 2030 Climate Challenge sets a high target, especially for a retrofit project, the building already exceeded expectations during the first six months of occupancy. The clients are delighted, not only by the stability of the indoor temperatures and quality of air, but also by the very low energy bills. Their energy usage, entirely fossil-fuel-free, is under a quarter of what it used to be before the works. In addition to generating their own electricity, they also export it to the grid, contributing to the grid’s greening credentials.


