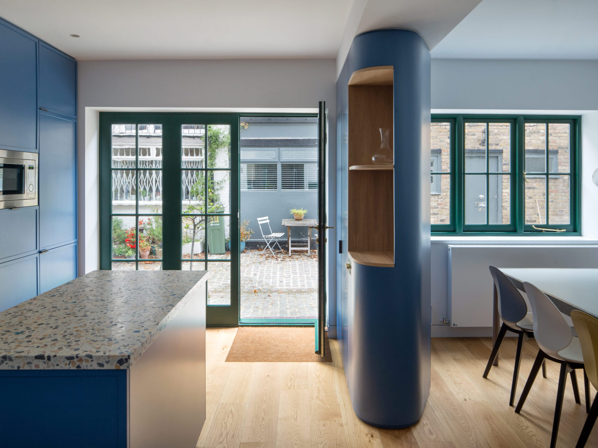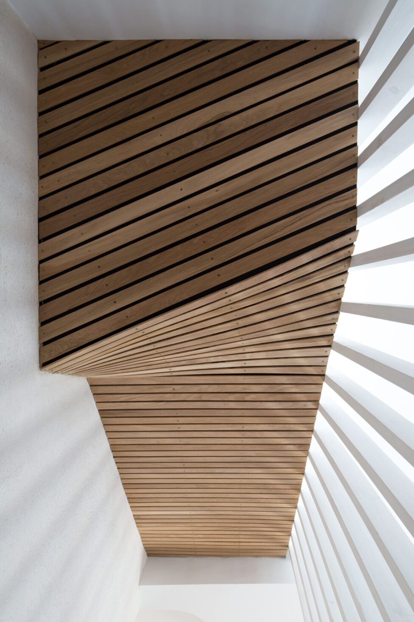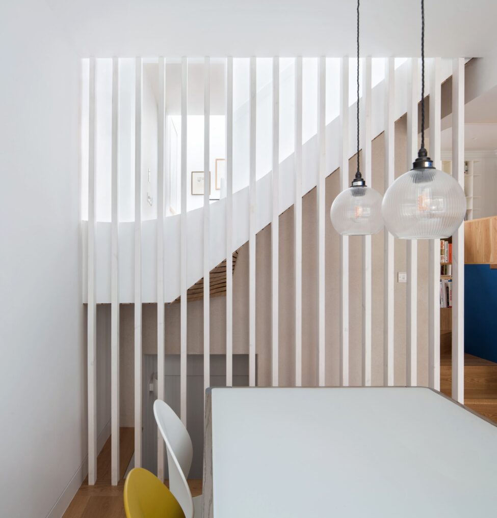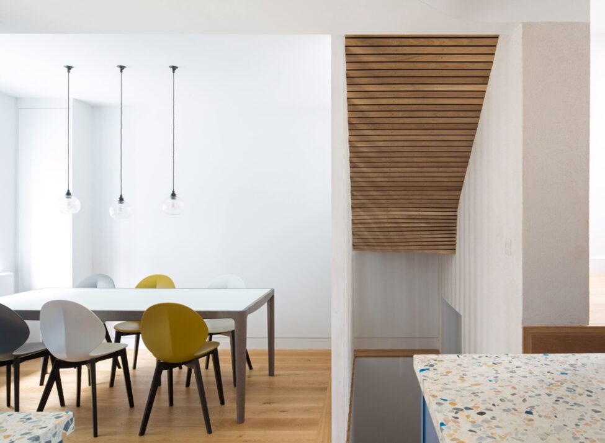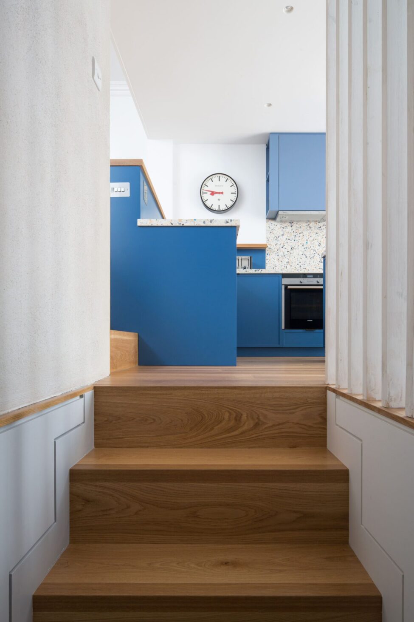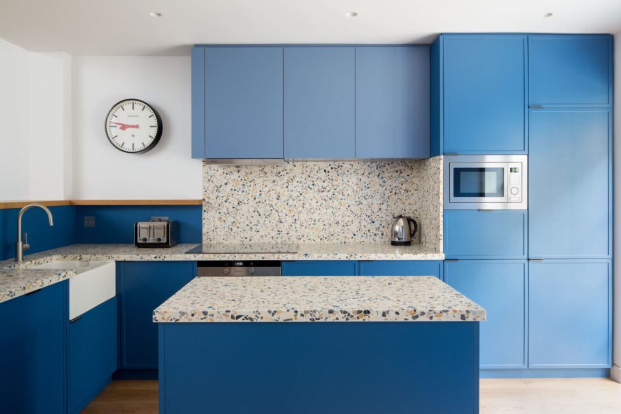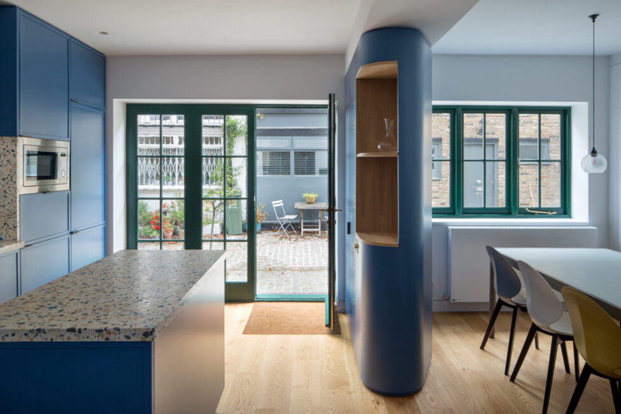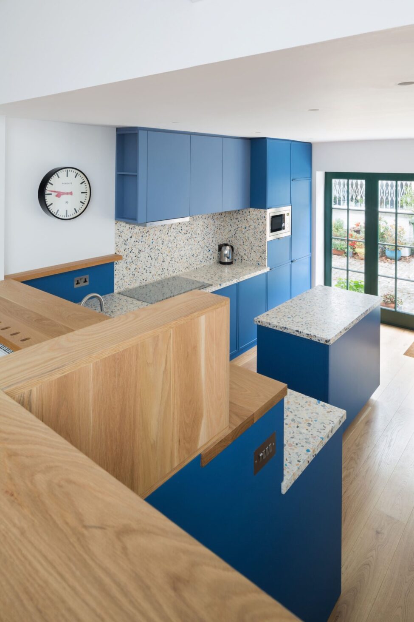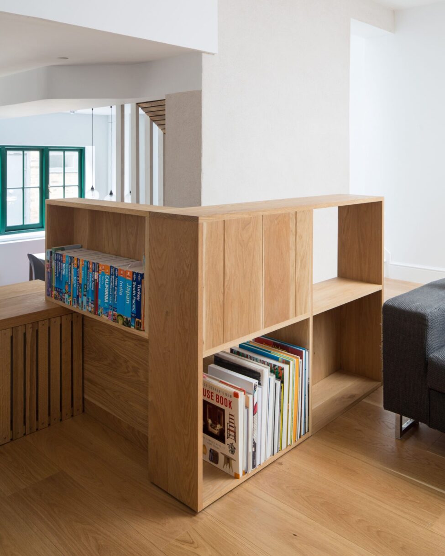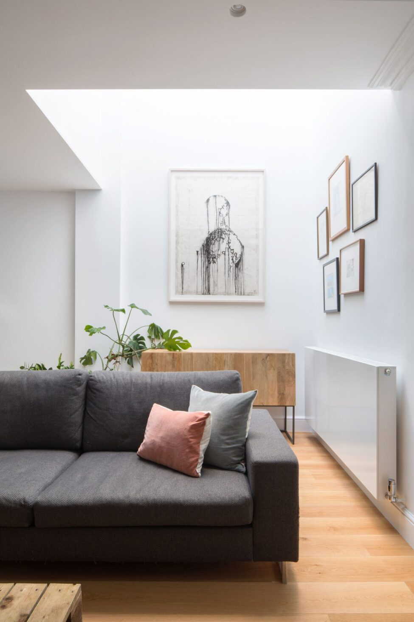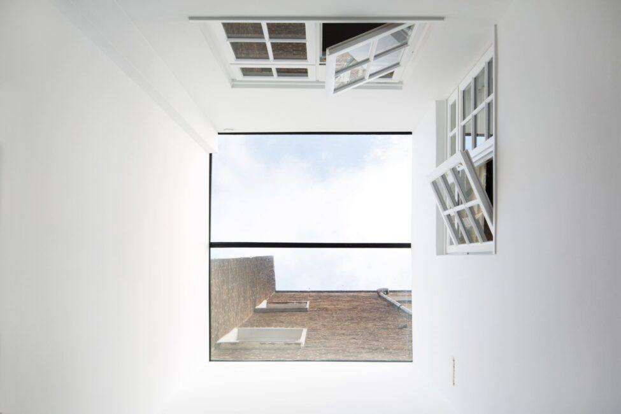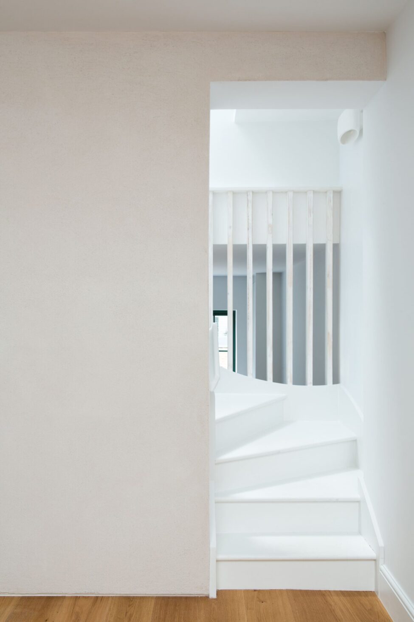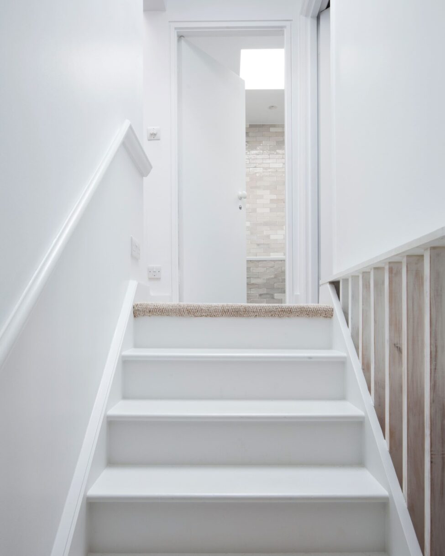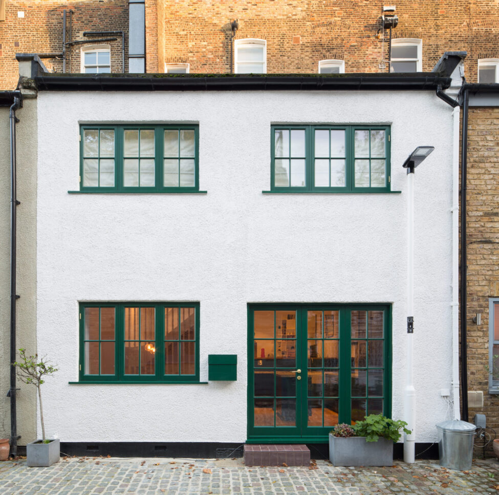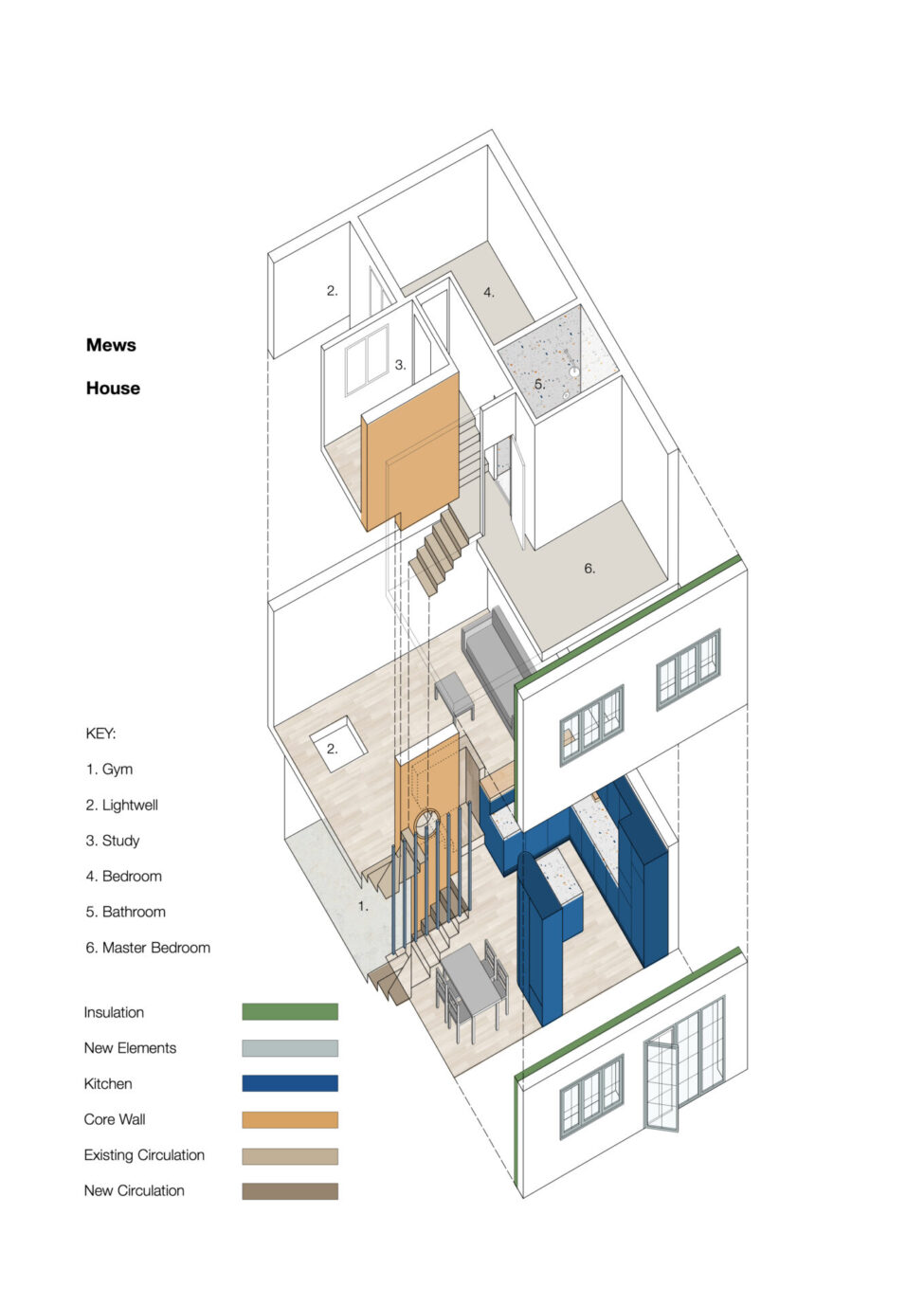Terrazzo Tetris, Belsize Park, London
Client: Private
Photographer: Agnese Sanvito
Engineer: Ling Engineering
Contractor: Sygnet Style
QS: AJ Oakes & Partners
We were asked to help clients decide if to use their small budget on the transformation of the home they love or on relocation costs, to see if being frugal would make more space without extending the house. Our design and careful value engineering won them over. We found their split-level house was full of poorly-lit cellular spaces in ill-chosen locations and large thoroughfares everywhere. We moved the kitchen out of the basement, collected its old stairs and brought them together around the spine wall to rise through the house as if in a spiral. We gave the wall a coat of textured render and replaced the retained stair enclosure with staves of white-oiled timber. The views and daylight that now flow through create playful shadows on differently textured surfaces. When we insulated the front wall to the mews and replaced its poor-quality windows and small entrance door, we also rearranged the facade to bring in the street life and daylight the clients sought. With more light everywhere we placed a bright and punchy kitchen to command the centre space. Its specially commissioned terrazzo worktop and splash-back incorporate colours the clients collected.


