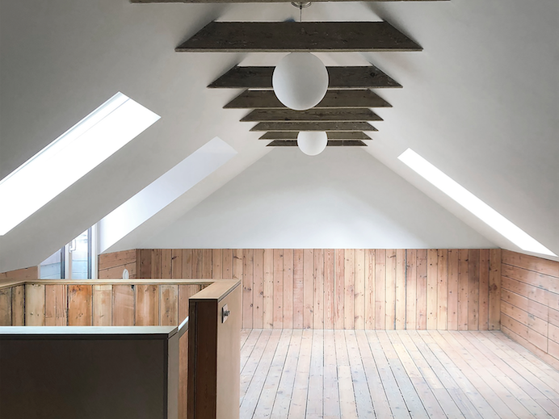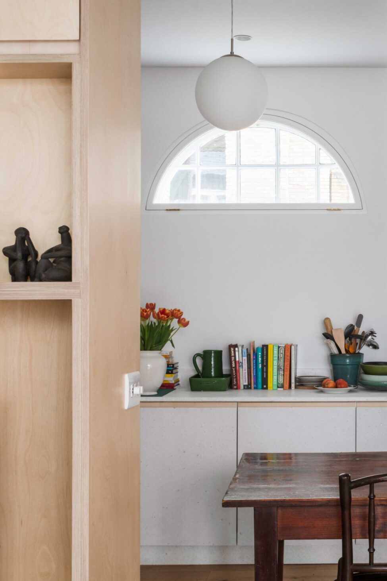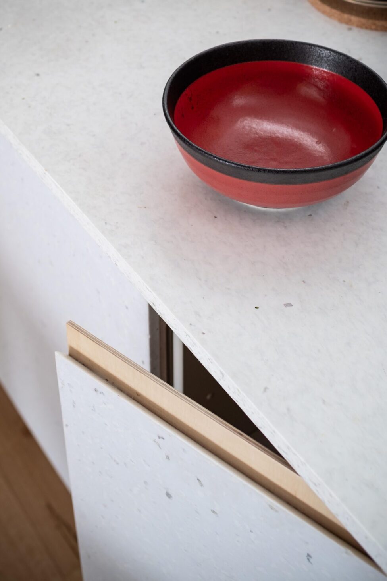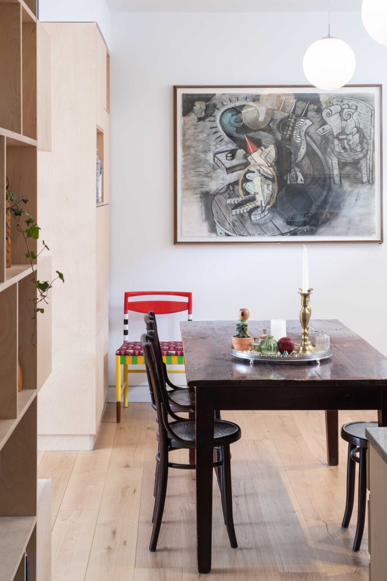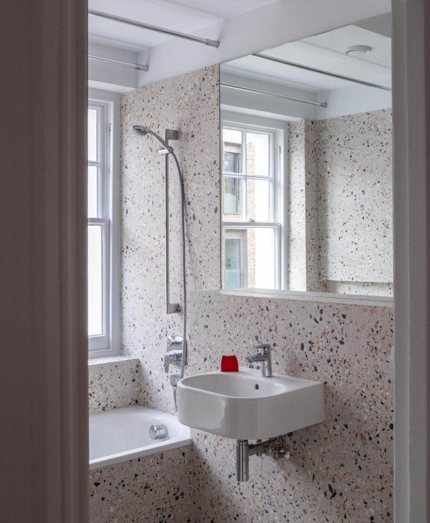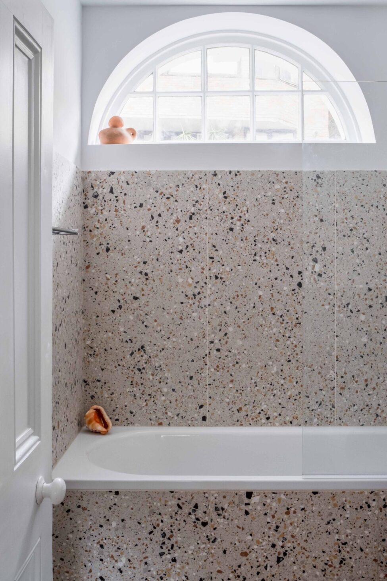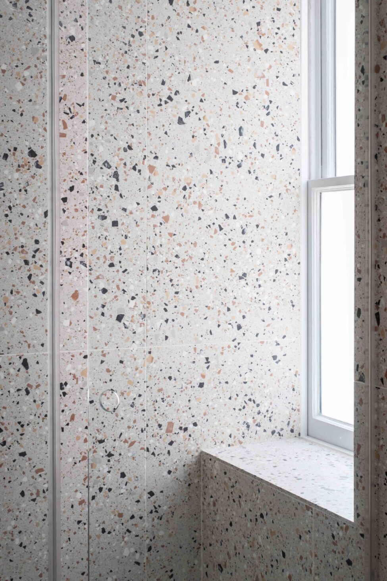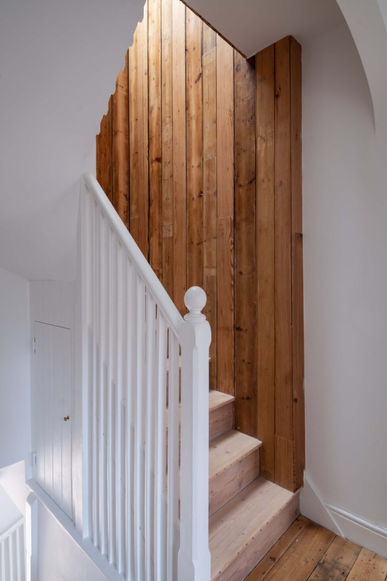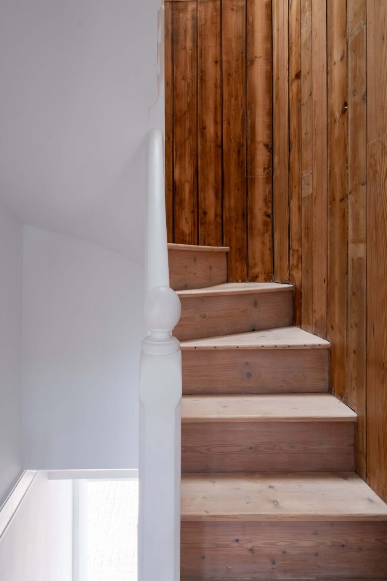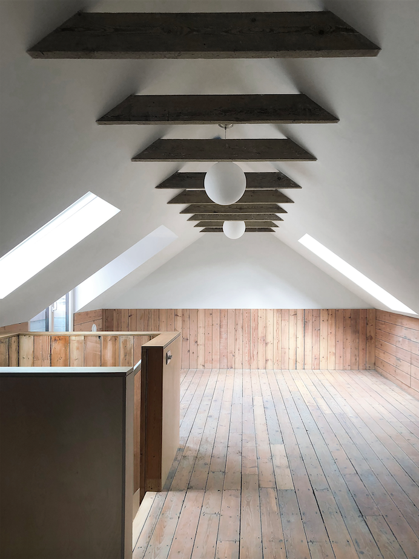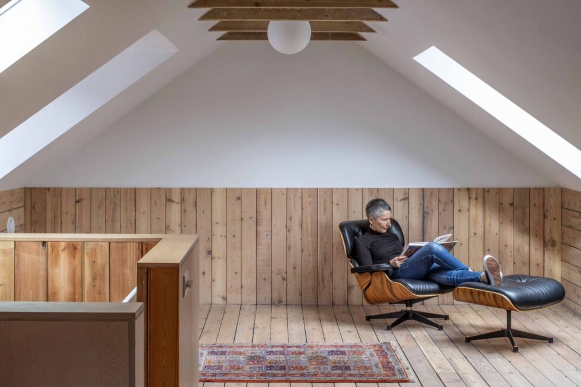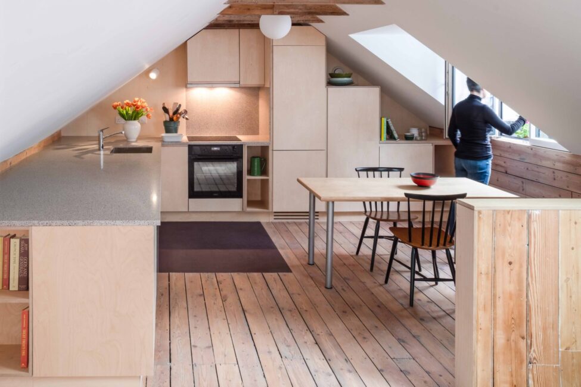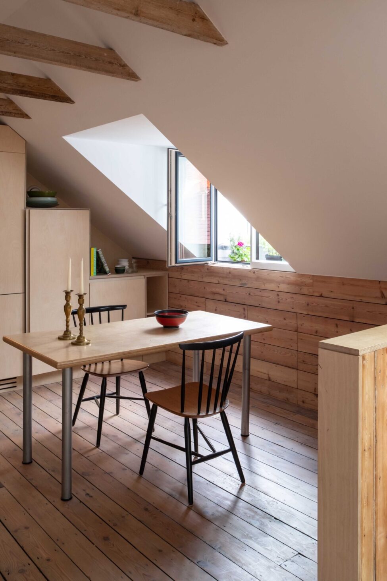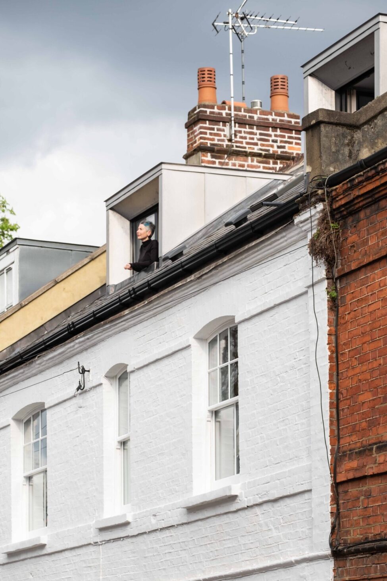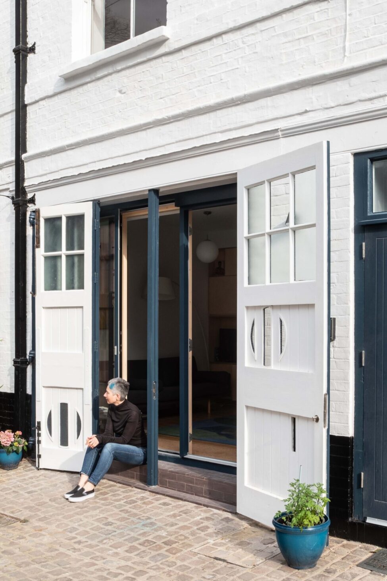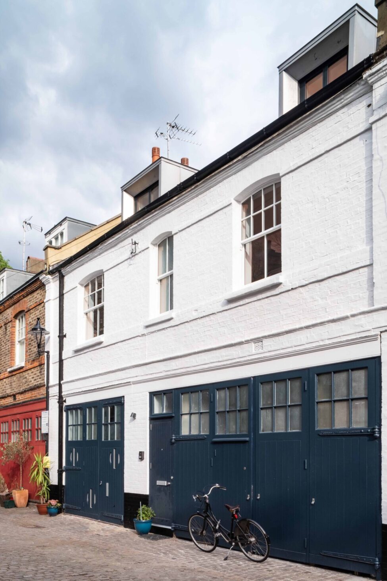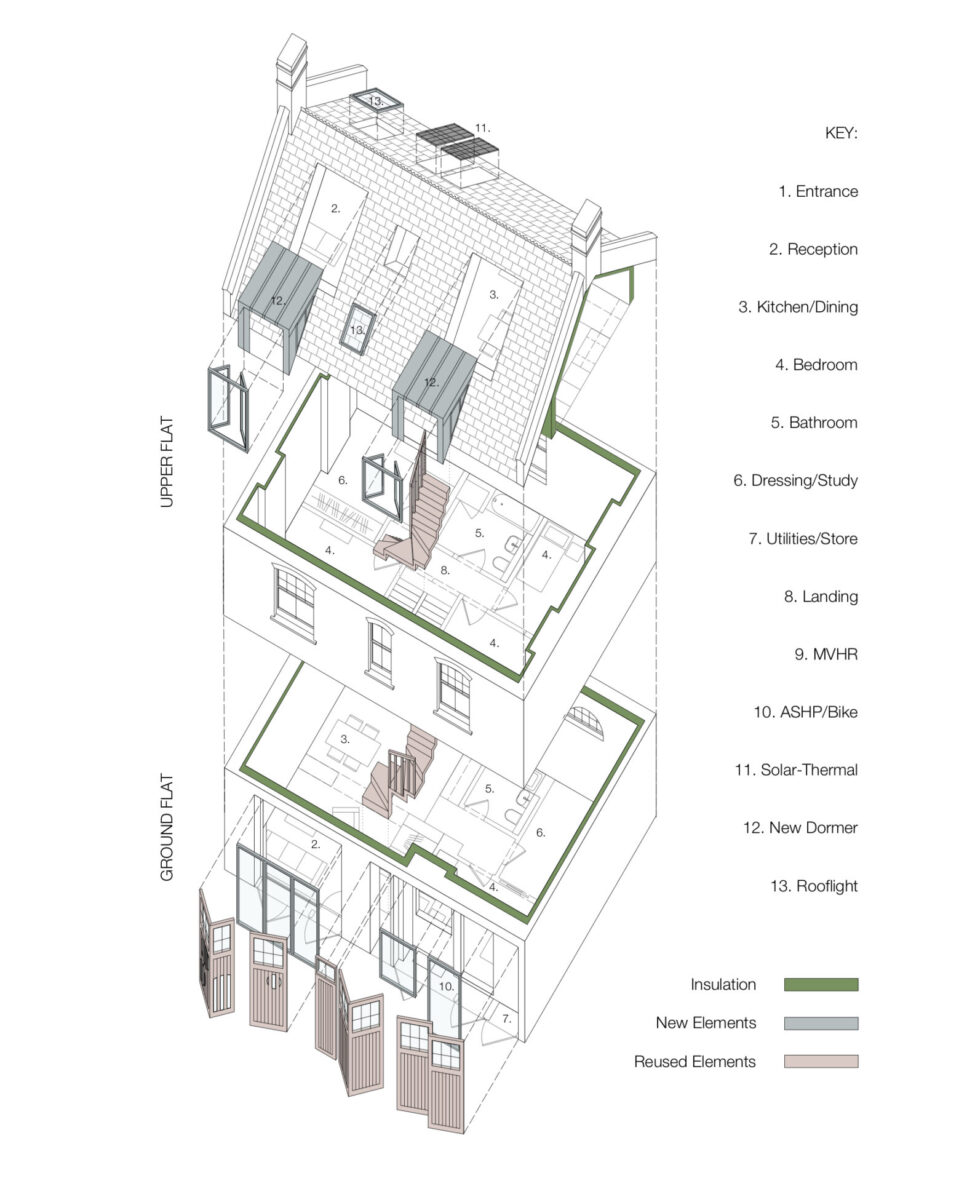Good Mews Story, Belsize Park, London
Client: Private
Photographer: David Valinsky and SPA
Engineer: Ling Engineering
Sustainability Consultants: Ventaxia
Contractor: Amirilan
QS: AJ Oaks & Partners
A new, low-carbon, multi-generational pair of flats has been inserted into a Victorian Mews house in Belsize Park. Just down the road from SPA’s studio with an HMO above, 10 years on from the similar work done there, this project provided an opportunity for the practice to review its approach to reworking mews-houses. There is now more reclaimed materials, more recycled content and more energy efficiency.
Originally Victorian stables with staff accommodation above, the mid-terrace mews building had been partially converted into a house in the 1980s. It included an un-insulated attic, an open garage-cum-store room on the ground floor and an extensive number of bathrooms throughout. The brief asked for an efficient, future-proofed, pair of self-contained homes with a break-through spot to inter-connect in the future. Above the 1-bed ground floor flat, the first occupants of the upside-down 4-bed maisonette are refugees fleeing conflict.
The building envelope is fully insulated and sealed with taped internal OSB and fitted with a whole-house MVHR system. The old brickwork is independently ventilated through the pointing weepholes. The open-plan boat-like cooking/living space on the top floor is roofed with reclaimed slates. On the roof, solar hot water panels are recessed into the southern pitch while a pair of heavily insulated, yet quietly modern dormers sit on the North-facing pitch. Though identical from the street, one dormer hides a full-height French door by the sitting area while the other, a smaller window with a herb garden by the kitchen. The openings are carefully calibrated to maximise light from the North and South.
Landfill and embodied carbon are reduced through salvaging, restoring and re-using many building elements found on site, as well as applying recycled materials and limiting the use of cement:
- timber boarding discovered within plasterboarded walls is installed as wall cladding around the old winder staircase leading to the loft;
- the less good floorboards are turned 90º as cladding for the low loft walls;
- the roof ties are exposed to sit alongside the reclaimed timberwork;
- the windows are rehung and re-fitted with extra-slim double glazing and new seals;
- the old stable doors are restored with newly-made authentic hinges cast from the original castings; behind these doors, new triple glazed windows and doors complete the efficient thermal envelope letting maximum daylight into the space within;
- instead of UFH cast into a screed, thin pre-grooved rigid panels float directly on the thick floor insulation;
- a very simple palette of materials includes terrazzo tiling with 40% recycled porcelain and recycled yoghurt pot boards as kitchen units and worktops;
-
the Heat Pump-ready design. The increased thermal performance will allow for transition from gas when public acceptance allows for use of heat pumps in conservation areas.


